Learn everything you need to know to measure for your new cabinet doors and pick out the right hinges.
Cabinet doors are the final part of your DIY cabinets. Whether you build your own cabinets or just want to update your cabinets with new doors, you need to know how to figure out the size of cabinet doors needed.
I wish I could create a chart saying if you have this size cabinet, you need this size cabinet door. Unfortunately, it is not that easy.
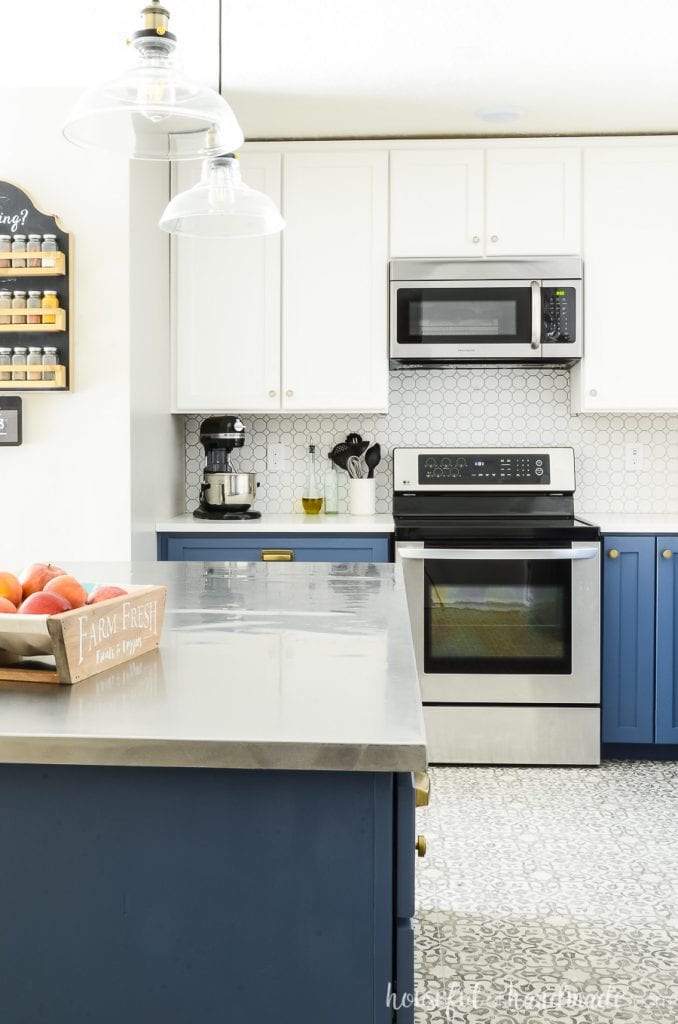
There is no standard size for the opening of your kitchen cabinets. And there are many factors that determine what size your cabinet doors need to be:
This post may contain affiliate links. As an Amazon Associate I earn from qualifying purchases. Click here to read my full disclosure policy.
- What type of cabinet you have?
- What kind of hinges do you want?
- How big is the frame around the cabinets?
- How much overlay do you want?
- If you have a single or double cabinet door?
Plus, if you have corner cabinets or other specialty cabinets, the measurements can be different for these doors than the others.
So instead of a cabinet door sizes chart that would be confusing and not work, I will help you understand all the things that go into measuring for cabinet doors.
Then I’ll share the formulas you need to determine the measurements for your cabinet doors so you can buy or build the right sized doors every time!
Table of contents
What Type of Cabinet Do You Have?
There are two main types of cabinets: face frame cabinets and frameless (or Euro-style cabinets).
Each style will have different sized cabinet doors. Determine the type of cabinets you have below to help you understand how to measure for your doors.
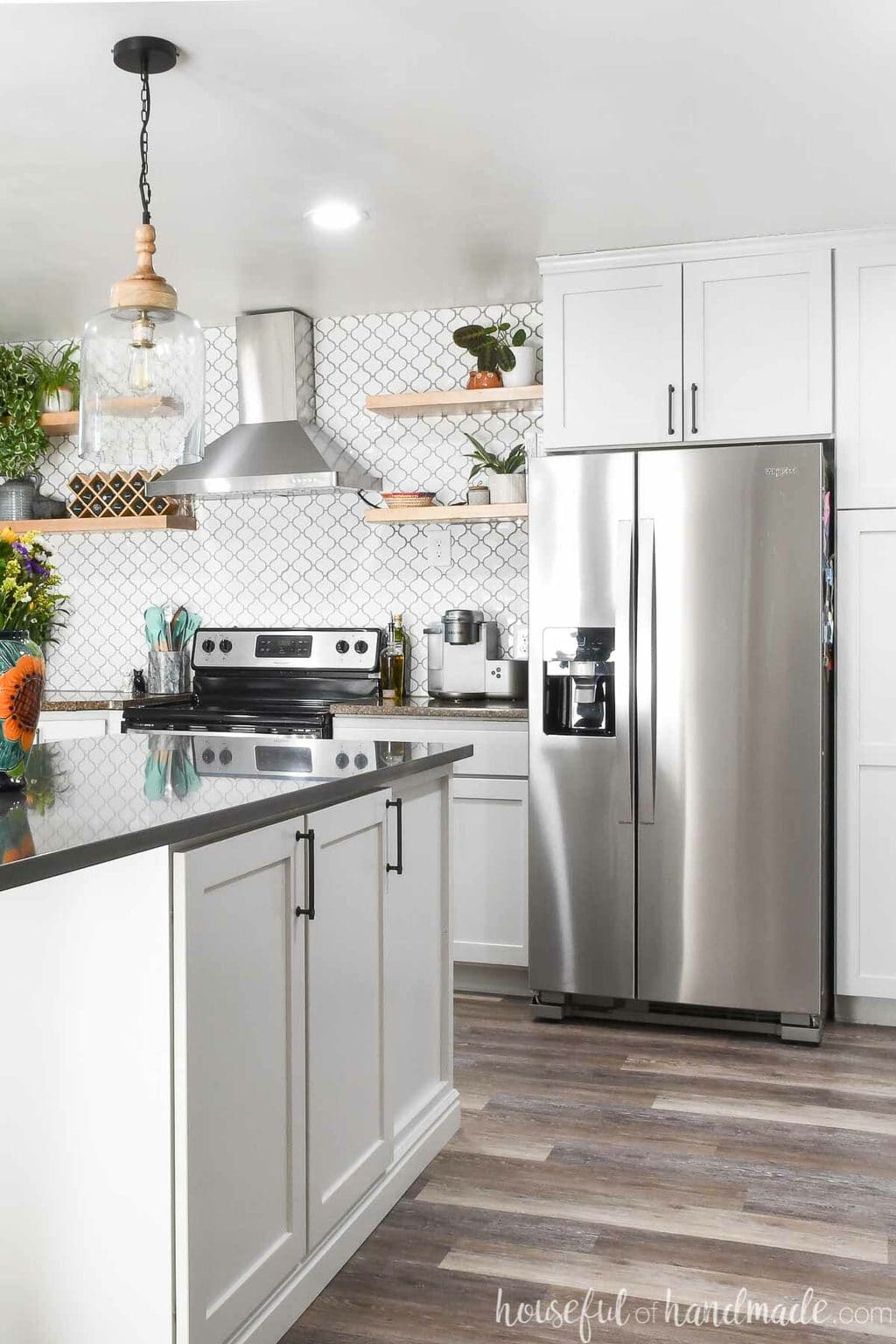
What is a face frame cabinet?
Face frame cabinets are cabinets that have a frame covering the front of the cabinet box. Face frame cabinets are more traditional in the US and the ones we used in our DIY kitchen remodel.
The face frames of you cabinets can be a variety of sizes, but the most common modern face frames tend to be around 1 1/2″ wide.
With face frame cabinets you can use overlay cabinet doors that sit on top of the face frame or inset cabinets doors that sit inside the face frame and are flush with the front.
Overlay cabinet doors can leave a large reveal of the face frame or a smaller reveal for a more modern look, based on the hinges you choose.
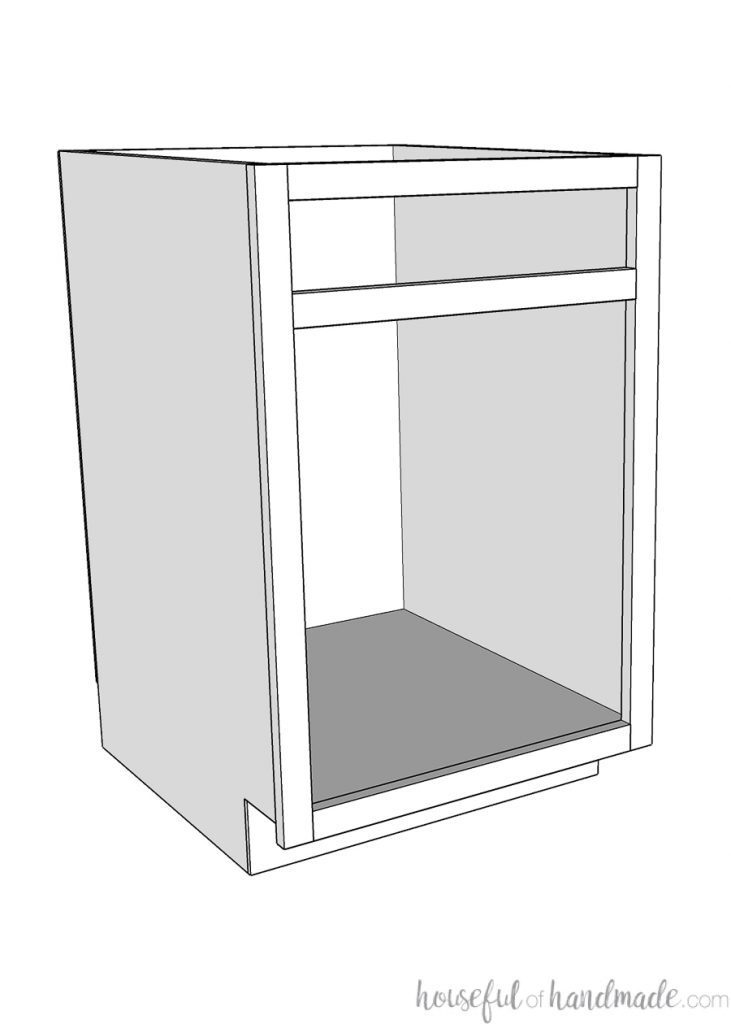
Benefits of Face Frame Cabinets with Overlay Doors
- In the US it is easy to find hinges for overlay doors on your face frame cabinets.
- Cabinets do not have to be perfectly square to successfully install cabinet doors (great for DIY).
- Cabinet doors do not have to be absolutely perfectly aligned to look great (the face frame offers some wiggle room).
- For cabinets with double doors, you can have a center stile to give a little more wiggle room when installing the double doors.
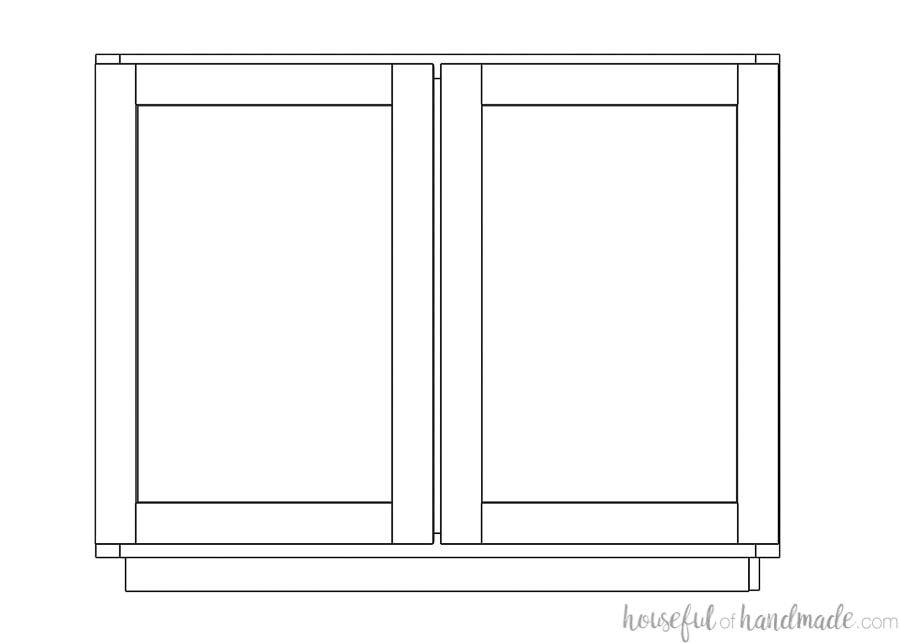
What is a frameless cabinet?
A frameless cabinet is a cabinet that is only made from plywood. The plywood edges are covered in edge banding to finish them. They are sometimes called European style cabinets and were made very popular by Ikea. It is a very simple, modern design for cabinets.
One of the challenges with frameless cabinets is keeping the cabinet box perfectly square. If it is not square, you can struggle with hanging doors to have an even reveal (the space between the cabinet frame and the cabinet door).
You can use either overlay or inset cabinet doors for a frameless cabinet as well. The only overlay option for frameless is a full-overlay which covers the entire (to around 1/8″) of the cabinet sides.
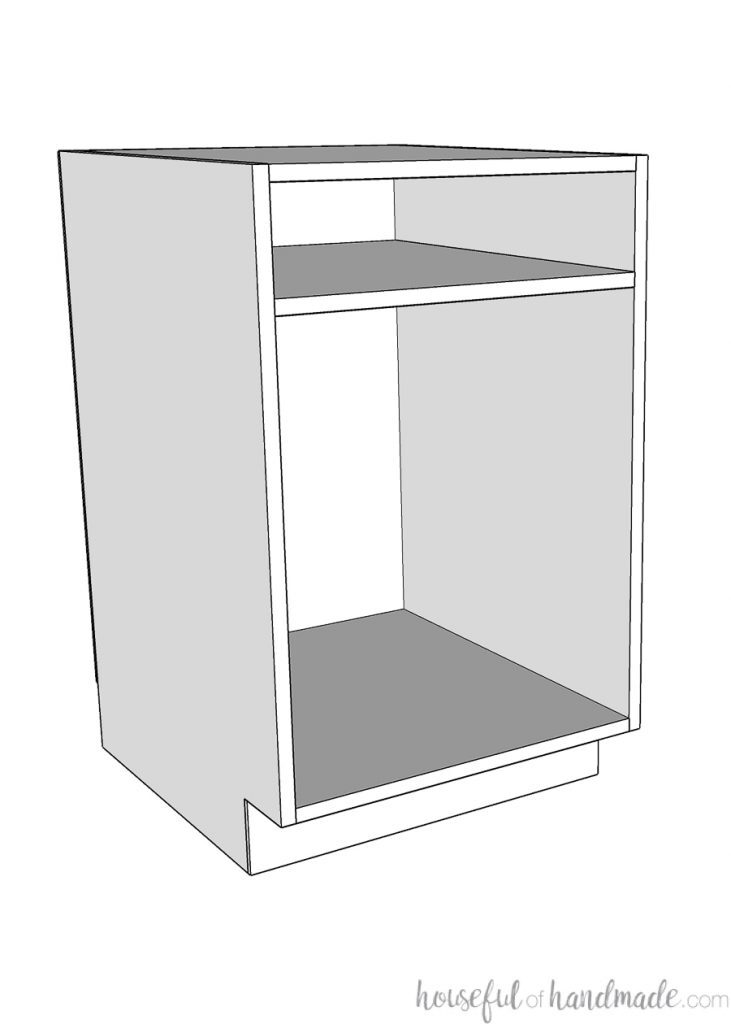
What kind of hinges do you want?
Now that you know what kind of cabinets you need doors for, let’s talk about hinges. The hinges you use to hang your cabinets will have a huge impact on the cabinet door size.
There are two main types of hinges: inset or overlay.
Inset Cabinet Doors
Inset hinges will set the cabinet door inside the front of the cabinet.
- For face frame cabinets, the front of the door will set flush with the front of the face frame.
- For frameless cabinets, the front of the door will set flush with the front of the cabinet.
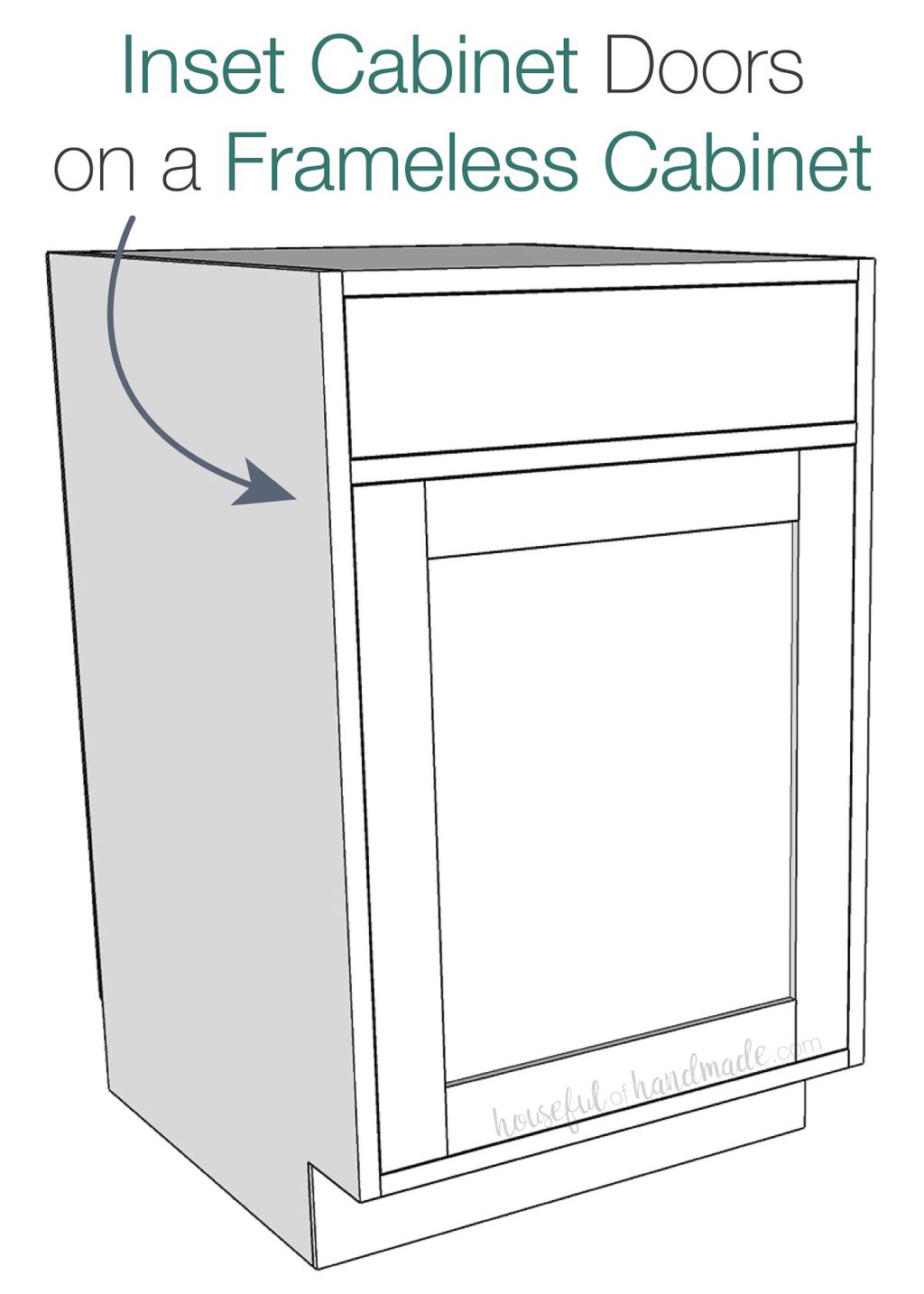
Overlay Cabinet Doors
Overlay hinges will set the cabinet door on top of the front of the cabinet.
- For face frame cabinets, the back of the door will sit on the front of the face frame.
- For frameless cabinets, the back of the door will sit on the front of the cabinet.
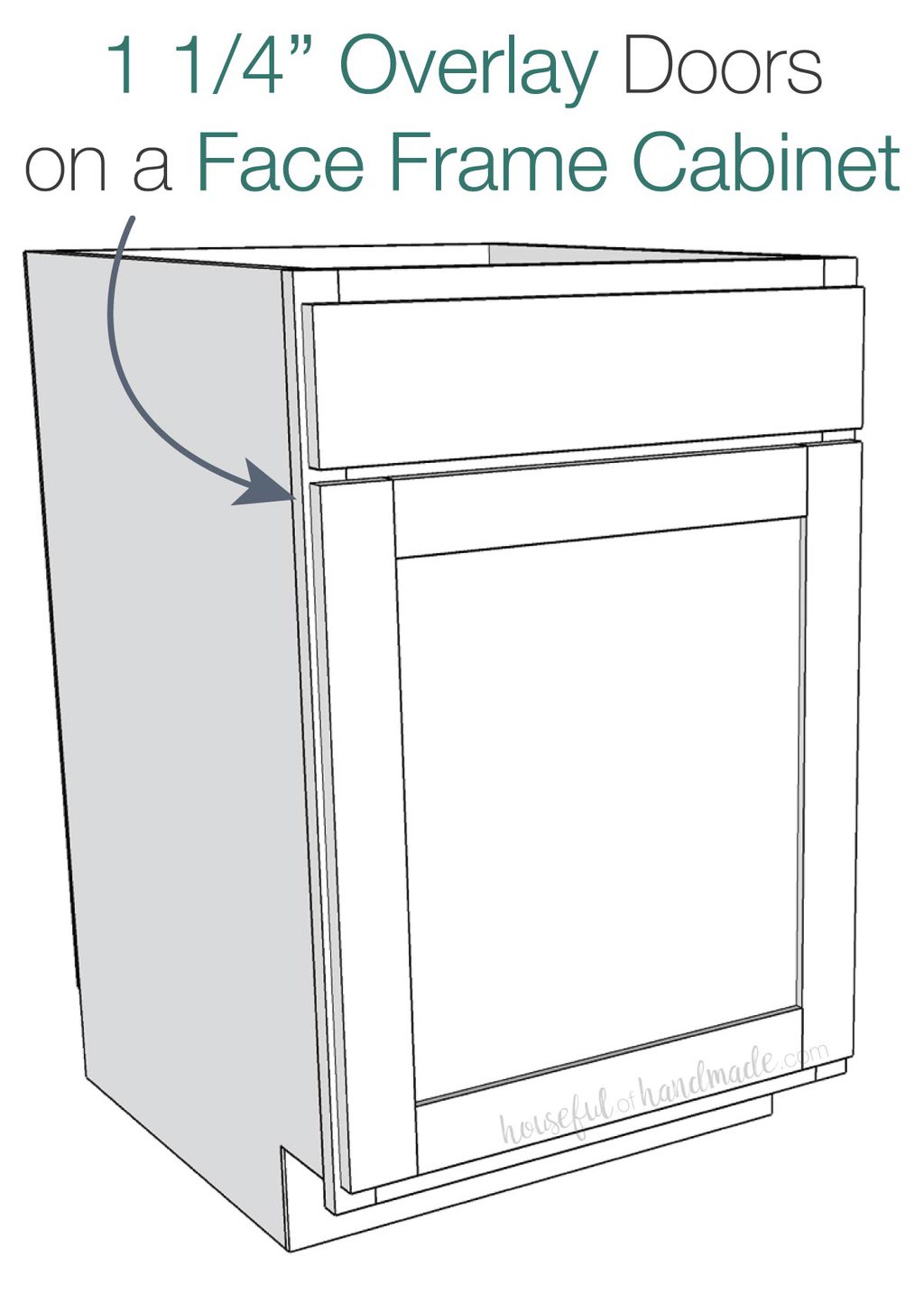
There are also specialty hinges that allow a fraction of the door to be inset with the remainder overlaying the frame. These require routing to the cabinet door and are not as common in modern cabinet design so I will not be covering them.
Each different hinges type offers even more options that you need to understand before measuring for you new cabinet doors. Plus options that have no bearing on the door size.
Concealed Hinges versus Surface Mount Hinges
Once you have determined if you want the cabinet doors inset or overlay, the next thing you need to know is if you want your hinges concealed or surface mount.
Concealed Hinges
Concealed hinges are mounted inside the cabinet, with the cabinet closed you will not see the hinge. Most modern kitchen use concealed hinges.
There are features you can find in a concealed hinge like soft close and greater than 90 degree opening capability.
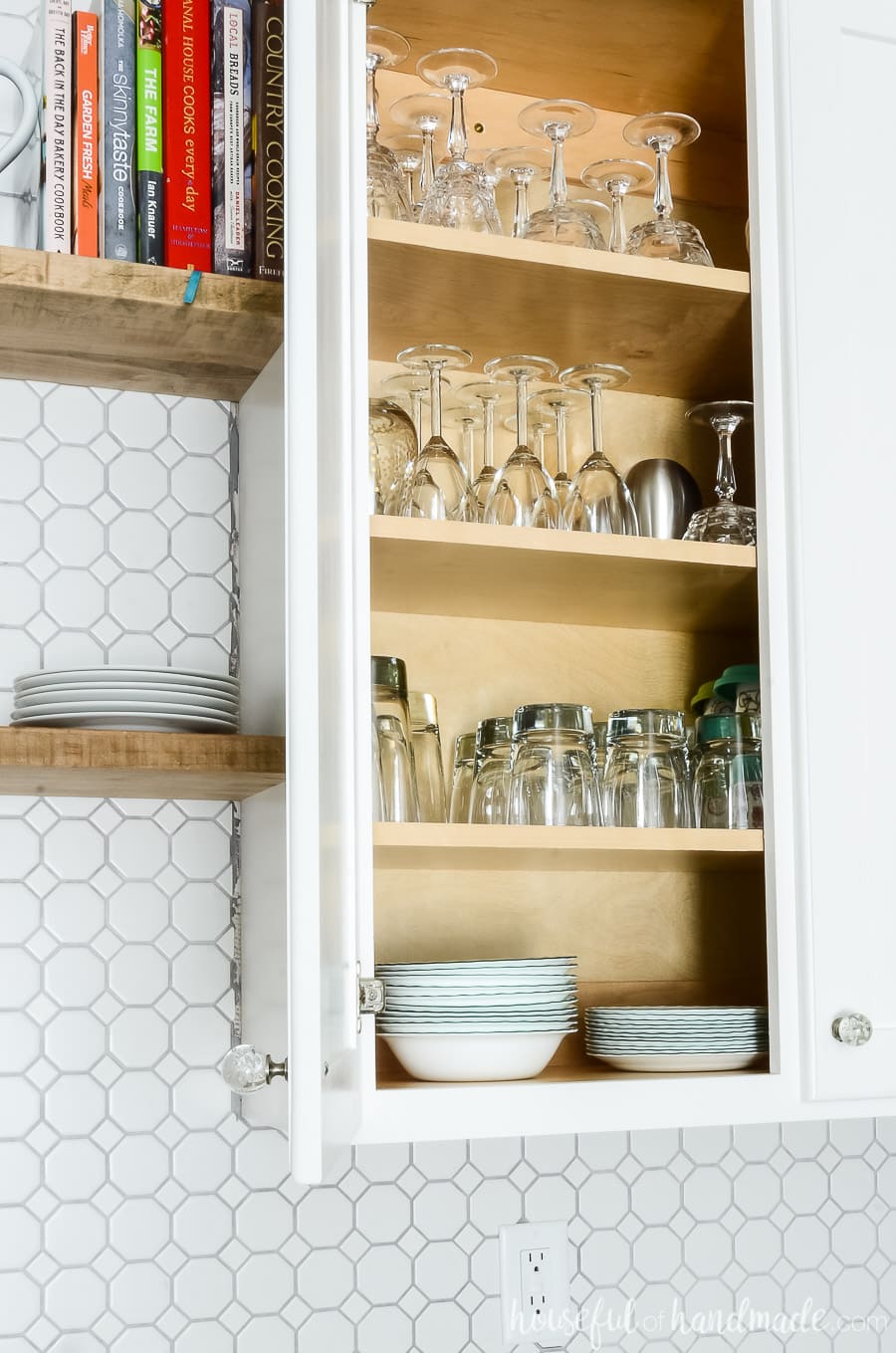
Concealed hinges usually need a hole drilled into your cabinet doors to install them. This sounds scary but is actually very simple to do with this inexpensive concealed hinge jig (I use it on most of my cabinet doors).
After installing a concealed hinge, you can adjust the cabinet door in 3 directions to get the perfect alignment and reveal. It takes a little bit of practice to get the perfect adjustments, but is well worth the time to get perfectly aligned doors.
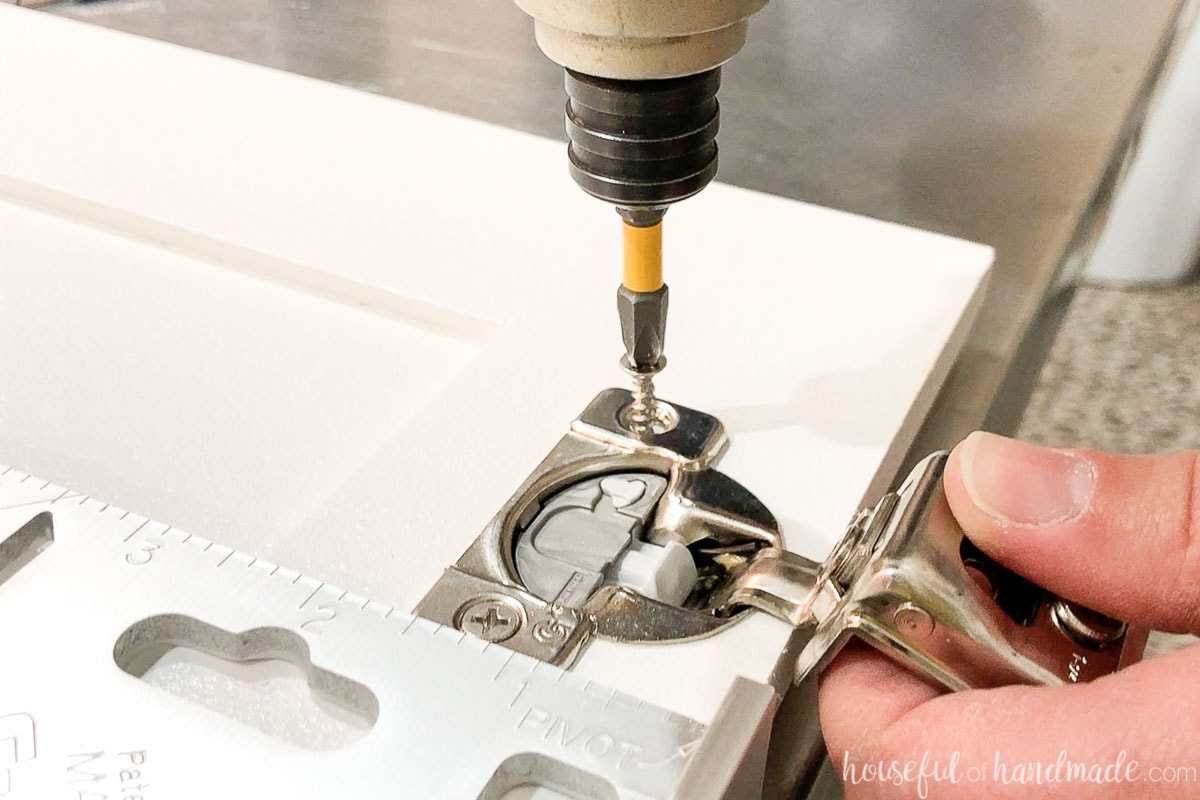
Surface Mount Hinges
Surface mount hinges are installed on the front of the cabinets face frame. And the hinge is visible when the door is closed. Then the back of the cabinet is attached to an L shaped hinge.
Surface mount hinges offer a more traditional look to your cabinets. They are not as modern, but are coming back in fashion with the popularity of farmhouse and vintage styles.
Surface mount hinges will not work for frameless cabinets.
Surface mount hinges are quick to install and do not require a hole to be drilled in the cabinet door. But they also have little to no adjustment options to tweak the door positioning after install.
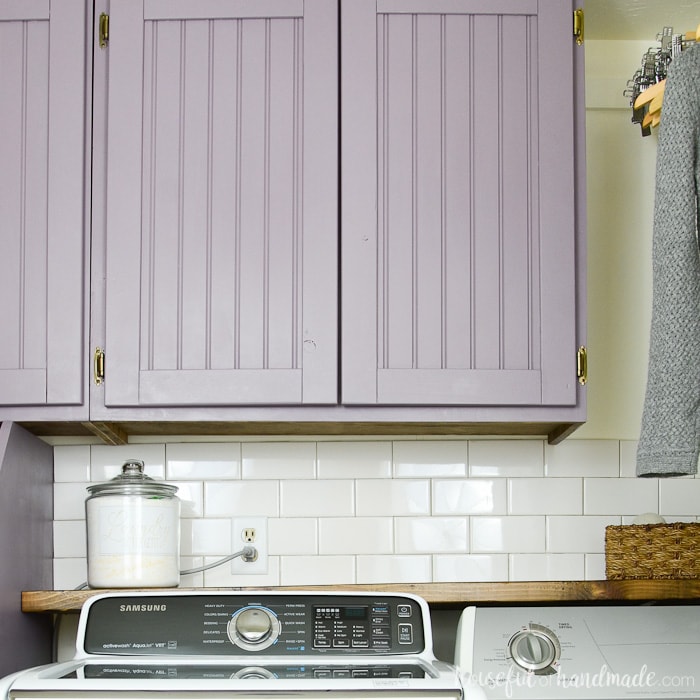
Picking the Right Inset Hinges
When you shop for hinges for your inset doors, you will need to specify what type of cabinet you are attaching it to. This does not necessarily change the size of you cabinet door, but a frameless inset hinge will not attach to a face frame cabinet so it is definitely important.
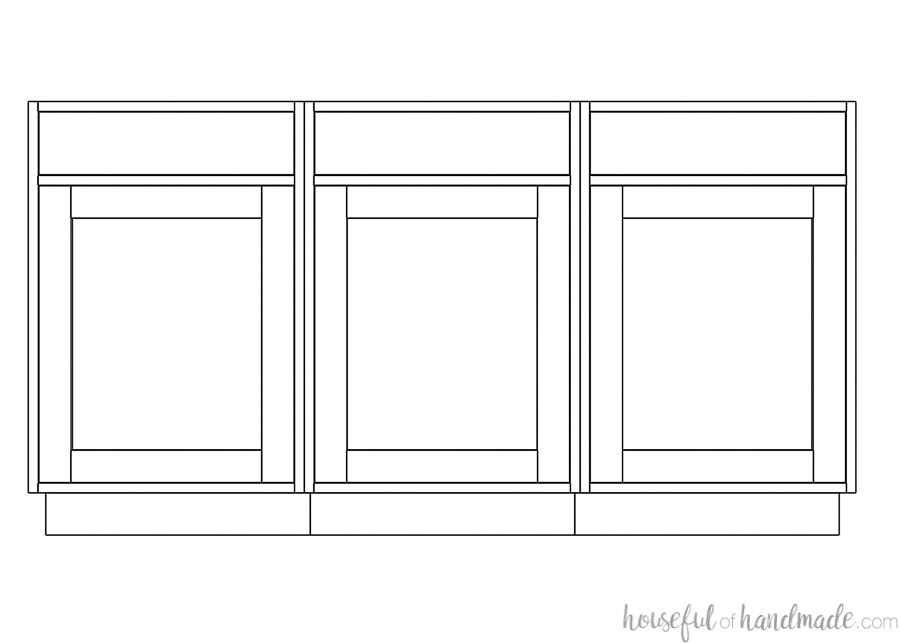
It can be harder to find concealed inset hinges for find face frame cabinets. You can use surface mount or a basic full mortise hinge (like the hinges holding the doors in your house), or search specialty hinge retailers.
For my current kitchen remodel I wanted face frame cabinets with inset doors. I got around this hinge problem by using a smaller 1″ face frame and making the inside of the cabinet carcass flush with the inside of the face frame.
Now the cabinet acts like a frameless cabinet when attaching hinges or drawer slides, but has the appearance of a more traditional face frame cabinet.
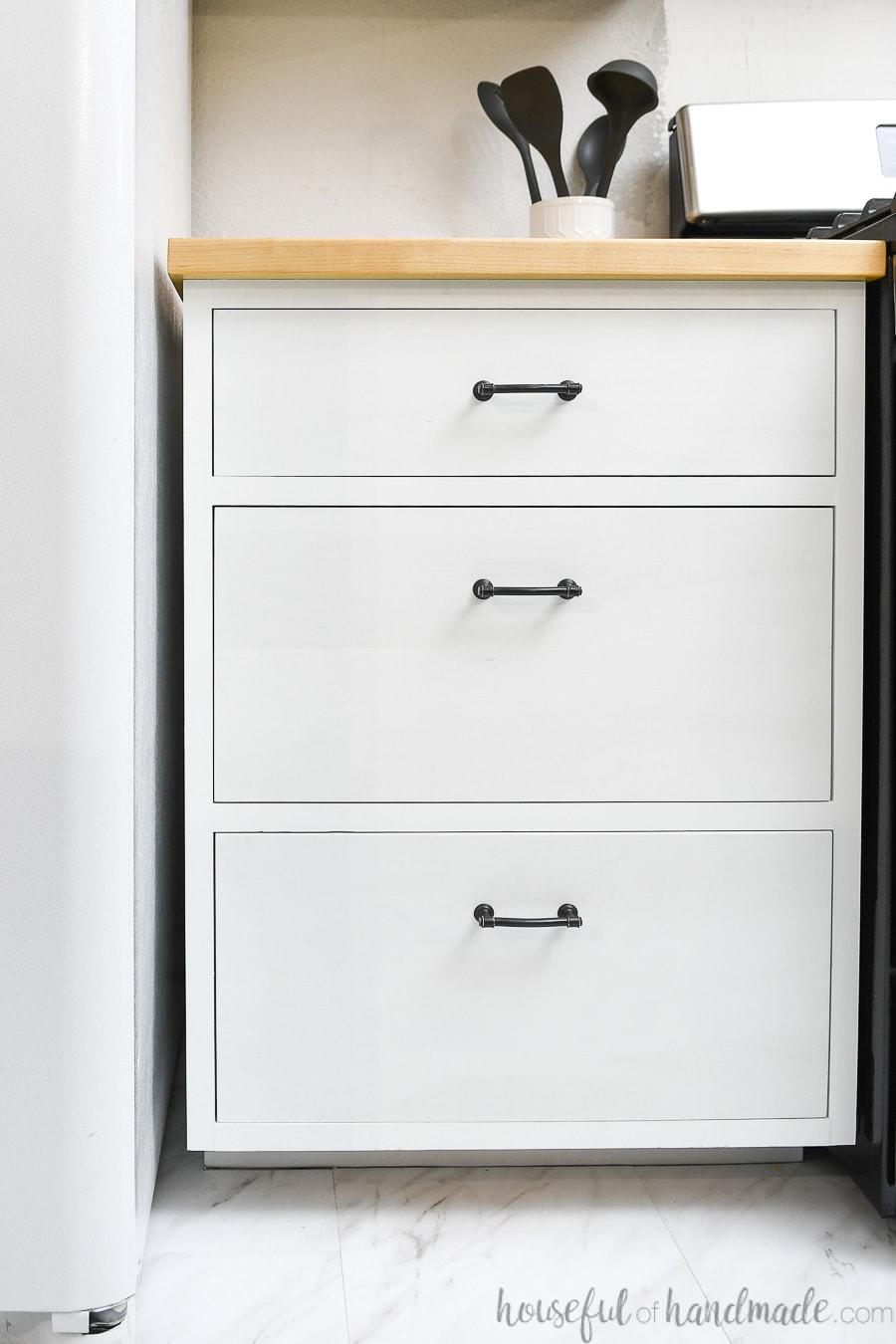
Picking the Right Overlay Hinges
When you shop for overlay cabinet door hinges you will notice there are many different overlay options.
What is an overlay?
An overlay on face frame or frameless cabinets refer to the amount of the cabinet door that lays on top of the cabinet (or face frame).
A hinge with a 1/2″ overlay will be 1/2″ larger than the cabinet opening on all sides, or 1″ wider and 1″ taller. Your overlay cannot be larger than your face frame width.
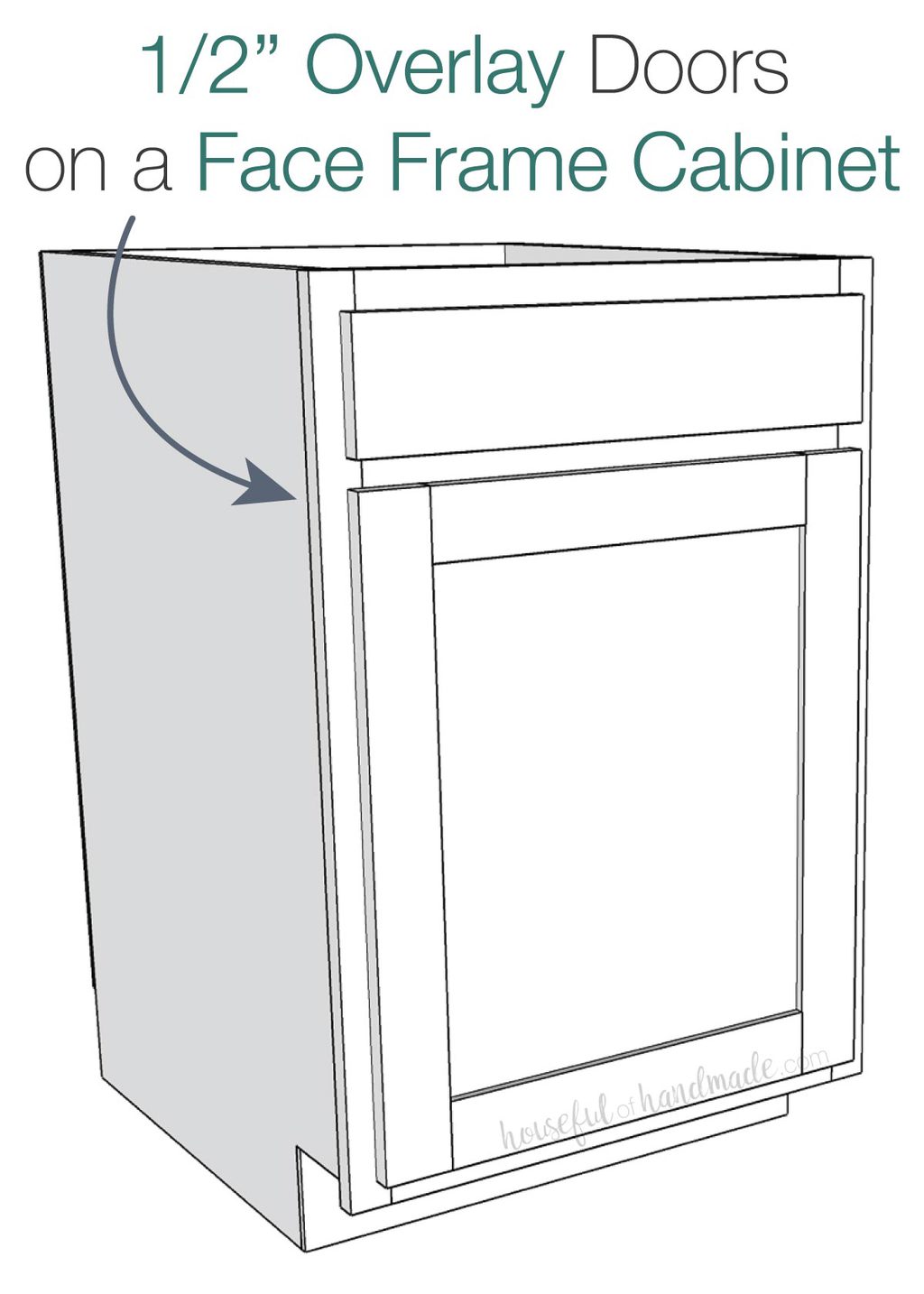
For face frame cabinets, standard overlay sizes in the US include 1/2″ overlay or 1 1/4″ overlay. But you can also find other sizes like 5/8″ or 1 3/8″.
The reveal for an overlay cabinet door refers to the amount of space between the edge of the door and the edge of the cabinet. If you have a 1 1/2″ thick face frame with a 1 1/4″ overlay, it will leave a 1/4″ reveal around the door and a 1/2″ gap between doors.
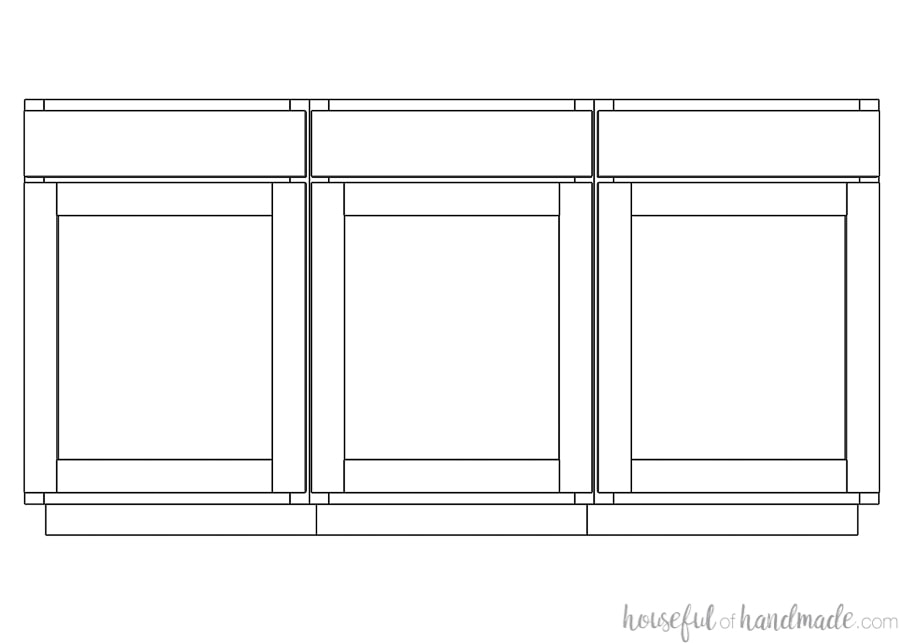
For frameless cabinets, you can find full-overlay hinges that will cover the entire cabinet frame (with a 1/8″ reveal around the outside). Remember frameless cabinets are typically just 3/4″ thick (the thickness of the plywood the cabinet carcass if made from).
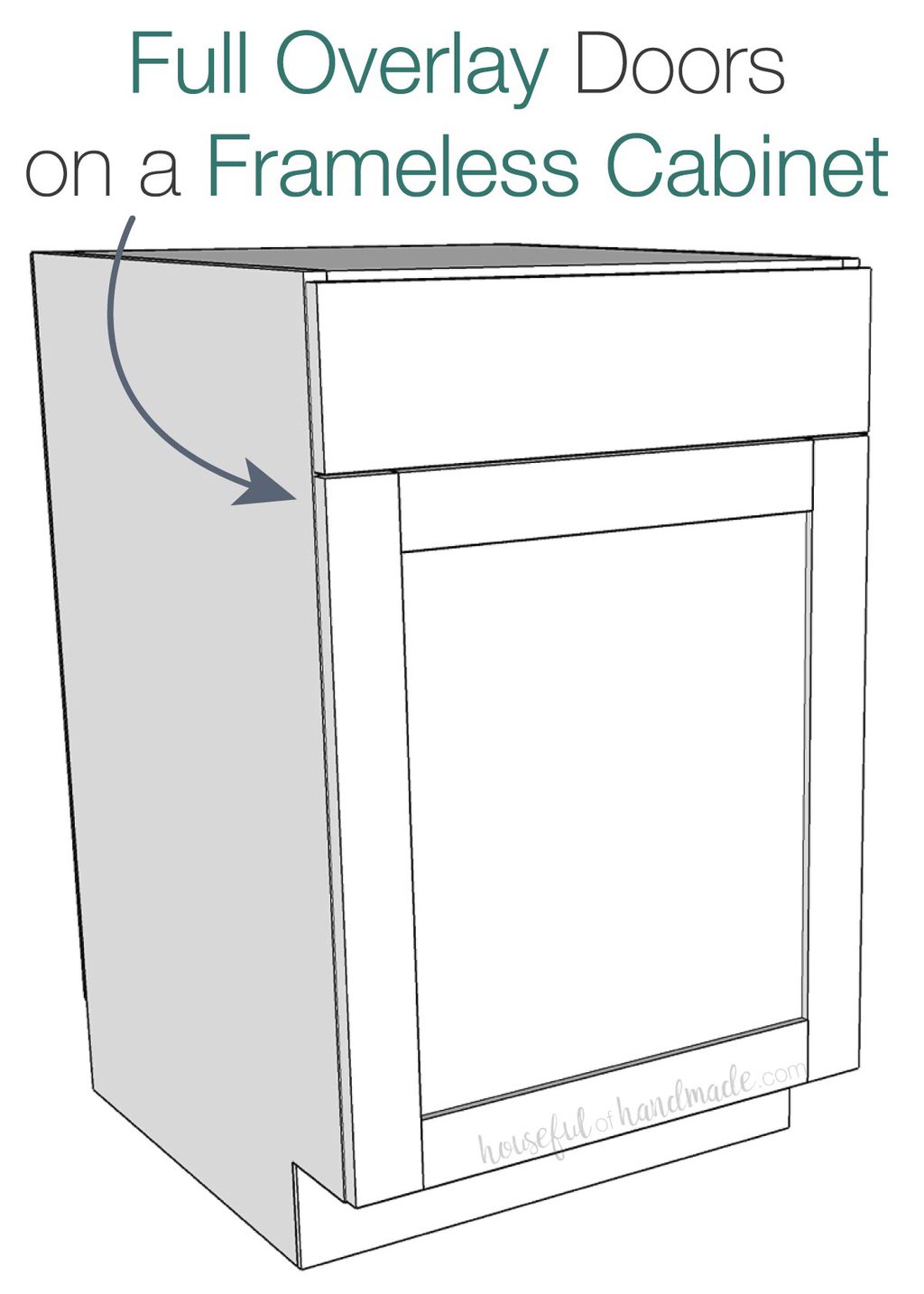
Measuring for Cabinet Doors
Now that you know what kind of cabinets you have and what kind of hinges you want, it is time to start measuring for your cabinet doors!
How to Measure for Inset Cabinet Doors
To measure for inset cabinet doors, you first need to take a measurement of the opening of the cabinet. Then you will subtract the reveal on all four sides.
Cabinet Opening Height – (Reveal x 2) = Cabinet Door Height
Cabinet Opening Width – (Reveal x 2) = Cabinet Door Width
How much space is needed around inset cabinet doors?
The reveal, or space between a cabinet door and the frame, is an important element in determining the cabinet door size.
The reveal for an inset door is a gap. If the gap is too small, the door will rub when being opened. If the gap is too big, it won’t look as nice.
The standard inset cabinet door reveal should be 3/32″. That means your cabinet door needs to be 3/16″ smaller than the cabinet opening.
Of course, since you are DIYing your cabinet doors, you can choose your own reveal. You can make your reveal slightly larger or smaller if you like.
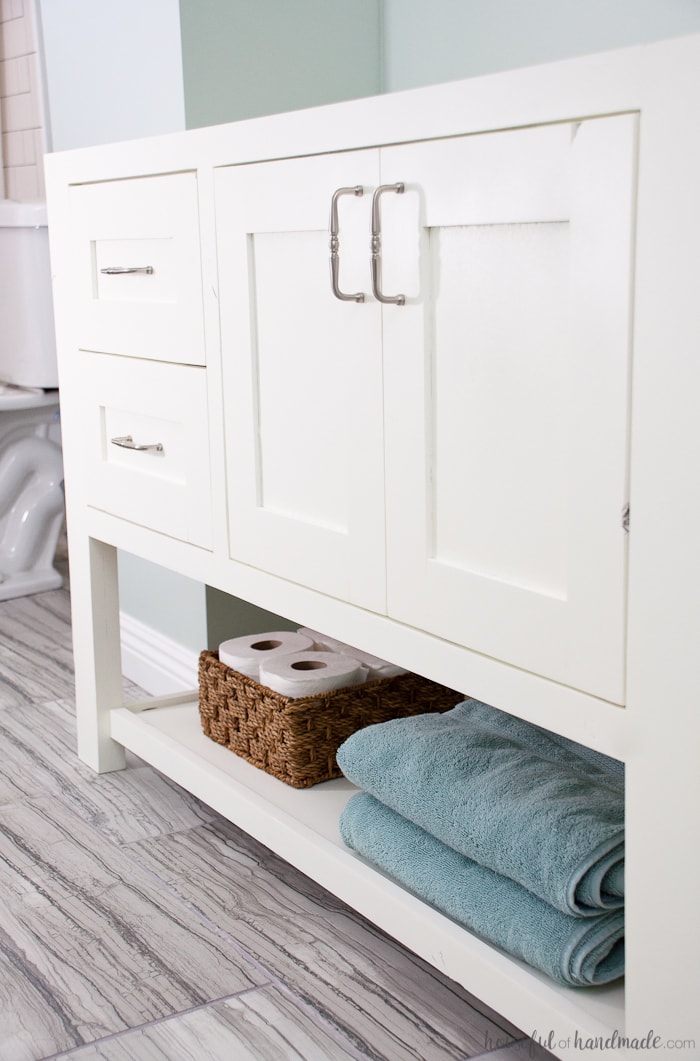
How to Measure for Overlay Cabinet Doors
To measure for overlay cabinet doors on face frame cabinets, you first need to take a measurement of the opening of the cabinet. Then you will add the overlay amount defined by your hinges on the sides.
Also, you can adjust the overlay on the top/bottom of your cabinet door as you want. It is not dependent on the type of hinges you are using like the side overlay.
Cabinet Opening Height + (Overlay x 2) = Cabinet Door Height
Cabinet Opening Width + (Overlay x 2) = Cabinet Door Width
Remember, you cannot have a larger overlay than your face frame width.
You will need to use a smaller overlay on the top of a cabinet door if you have a base cabinet with a drawer on top. Determine the amount of reveal you want between the cabinet door and drawer front and split the difference between the remaining face frame width between the two.
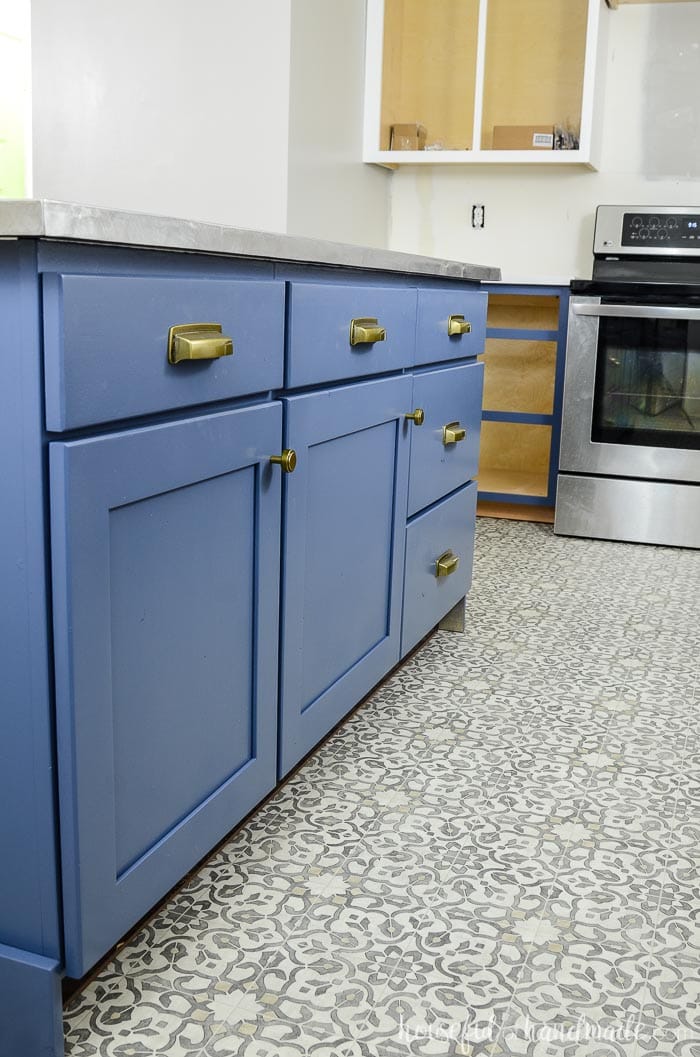
To measure for full overlay cabinet doors on frameless cabinets, the cabinet door needs to be 1/8″ smaller than the cabinet on all sides. So first take a measurement of the cabinet opening, then subtract 1/8″ on all sides.
Cabinet Height – (1/8″ x 2) = Cabinet Door Height
Cabinet Width – (1/8″ x 2) = Cabinet Door Width
How to Measure for Double Cabinet Doors
When you have a large cabinet, you will want to use 2 smaller cabinet doors instead of one larger one. This can be a little trickier to measure for.
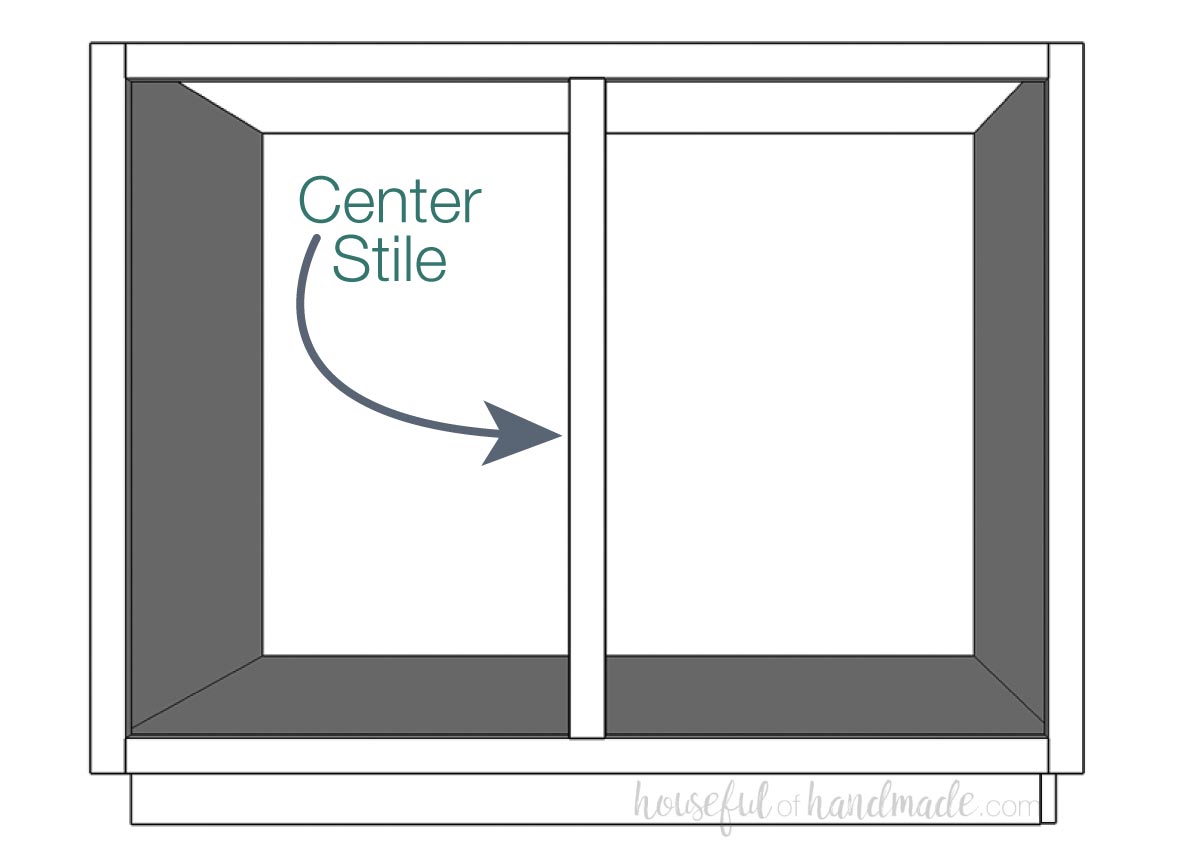
Inset Double Cabinet Doors
For inset double cabinet doors, if you do not have a center stile (common for frameless cabinets) you will measure the cabinet opening. Then subtract the 3 times the reveal on the width and divide that in half.
This will ensure your center reveal is the same as the outer reveals and not doubled. The cabinet door height calculation does not change.
Cabinet Opening Height – (Reveal x 2) = Cabinet Door Height
Cabinet Opening Width – (Reveal x 3) ÷ 2 = Cabinet Door Width
For inset double cabinet doors with a center stile, you calculate the door size the same as you would for a single door.
Overlay Double Cabinet Doors
For overlay double cabinet doors without a center stile, you will need to measure the cabinet opening ignoring the center stile. Then you need to determine what you center reveal will be.
A center reveal for cabinets should be no smaller than 3/32″ to allow room to open and close the doors without bumping each other and no larger than 1/8″ or it can look sloppy.
Cabinet Opening Height + (Overlay x 2) = Cabinet Door Height
Cabinet Opening Width + (Overlay x 2) – Center Reveal ÷ 2 = Cabinet Door Width
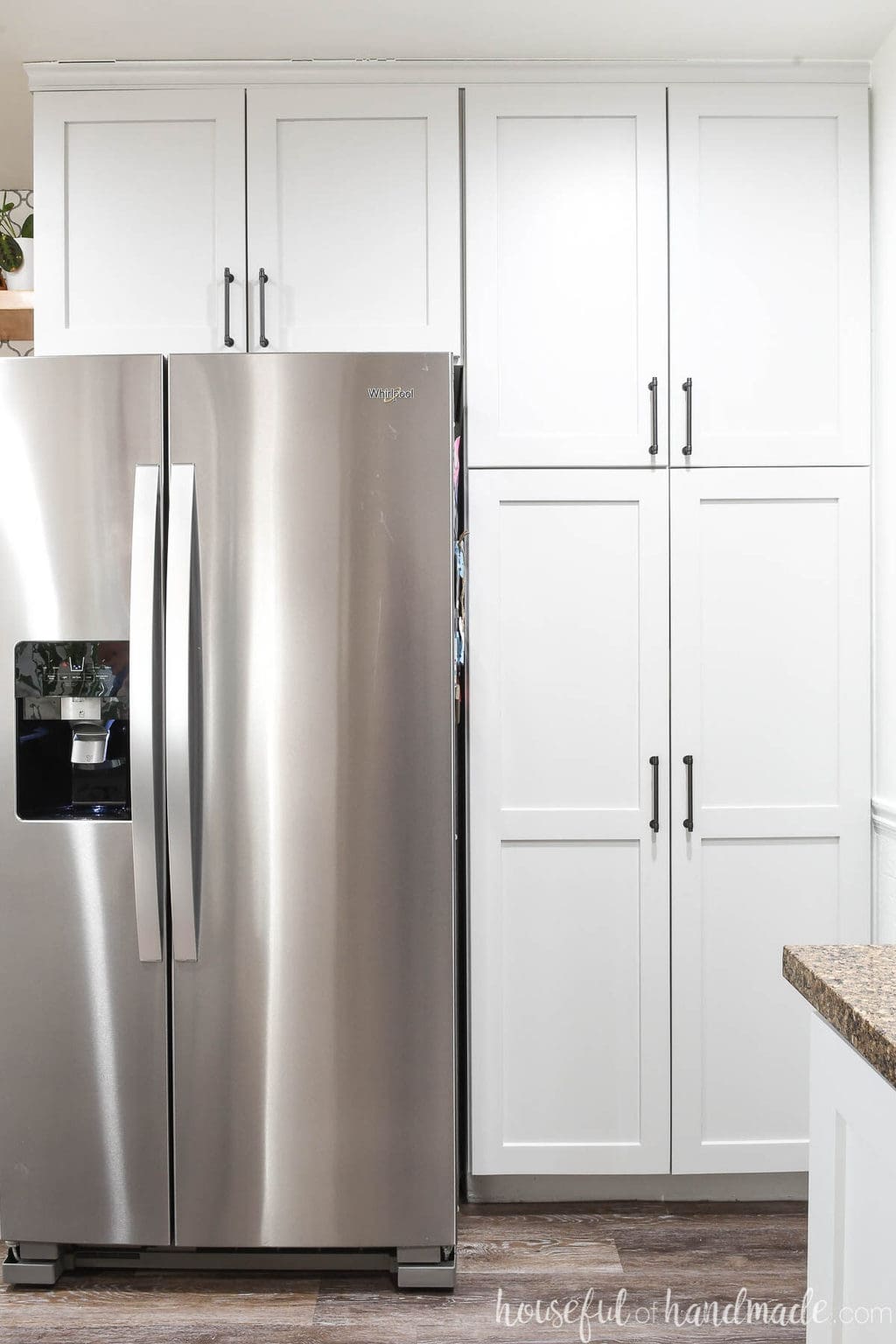
For overlay double cabinet doors with a center stile, the measurement will not change if the overlay is small enough to allow 2 doors to overlay on it. If it is not, use the calculations above to measure for your double doors.
For example, if you have a 1/2″ overlay with a 1 1/2″ wide face frame (and therefore center stile) you have enough space for the cabinet door to overlay 1/2″ on the enter stile with a 1/2″ reveal in the center. So use the calculation for a single overlay cabinet door.
However, in the example, the reveal between the double doors will not be the same as the rest of the kitchen. The rest of the reveals between the cabinet doors in this example would be 2″ (1″ remaining from the overlay on each cabinet door).
With the center stile only 1 1/2″ thick you cannot create a 2″ reveal, instead you can shrink the center reveal so it looks like there is no center stile and therefore it will look like the two doors almost touch in the center. To do that use the calculation for the double doors without a center stile above.
How to Measure for Corner Cabinet Doors
Corner cabinets with a face frame that is a 45 degree angle to the cabinets to the left or right of it are unique when it comes to overlay cabinet doors with a large (full) overlay.
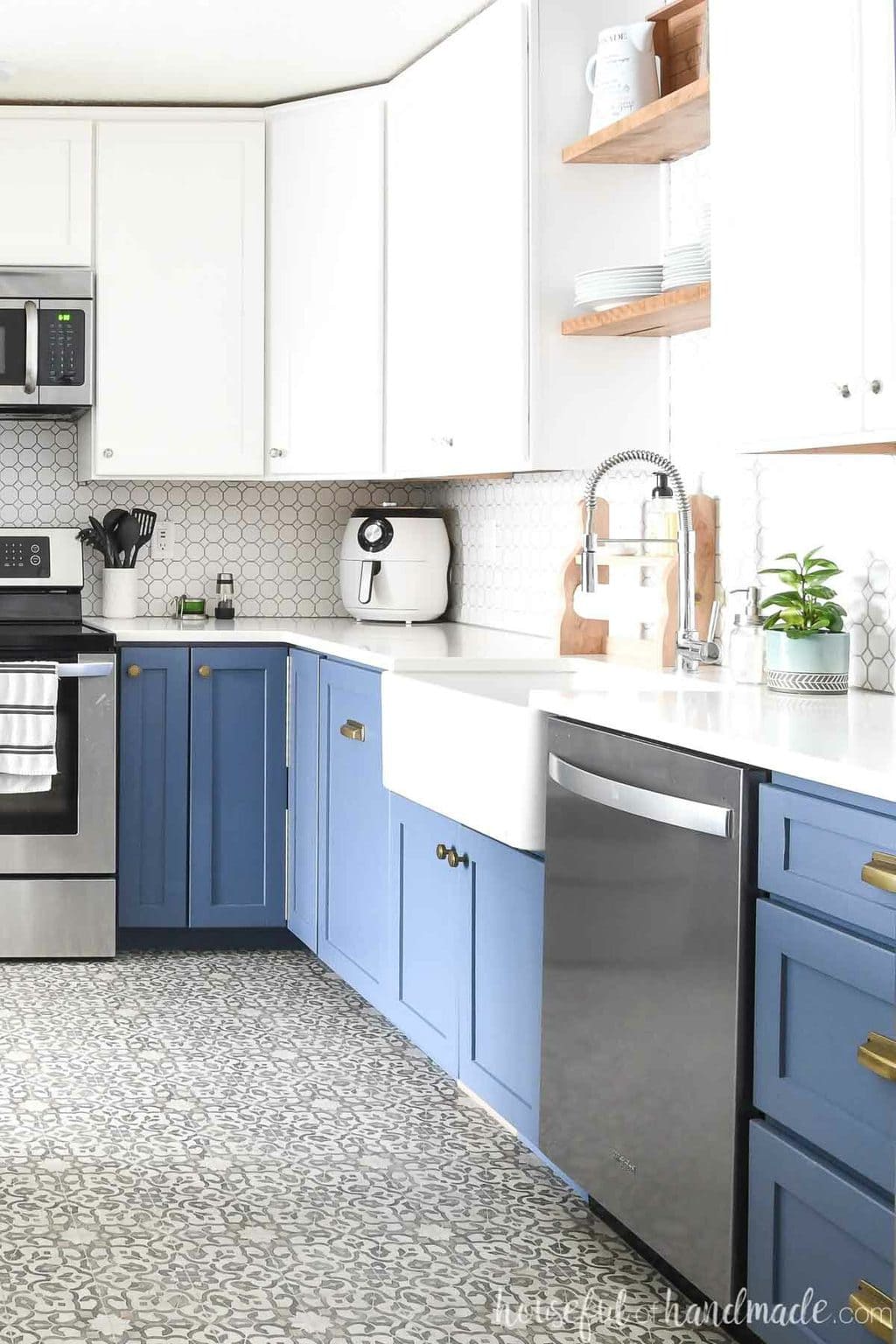
If your entire kitchen is set up with 1 1/2″ face frame cabinets with 1 1/4″ overlay hinges, your corner cabinet door will be too big for the space if you calculate it the same as all the other cabinet doors.
That is because you do not have the same clearance around the cabinet door with the sides at a 45 degree angle to the adjoining cabinets.
Instead, you will need to use a 1/2″ overlay hinge for this cabinet only. That will give you enough room around the cabinet door to not bump into the other doors.
However, you do not want to measure the cabinet height with the smaller 1/2″ overlay, otherwise this one door will be shorter than the rest of the cabinet doors.
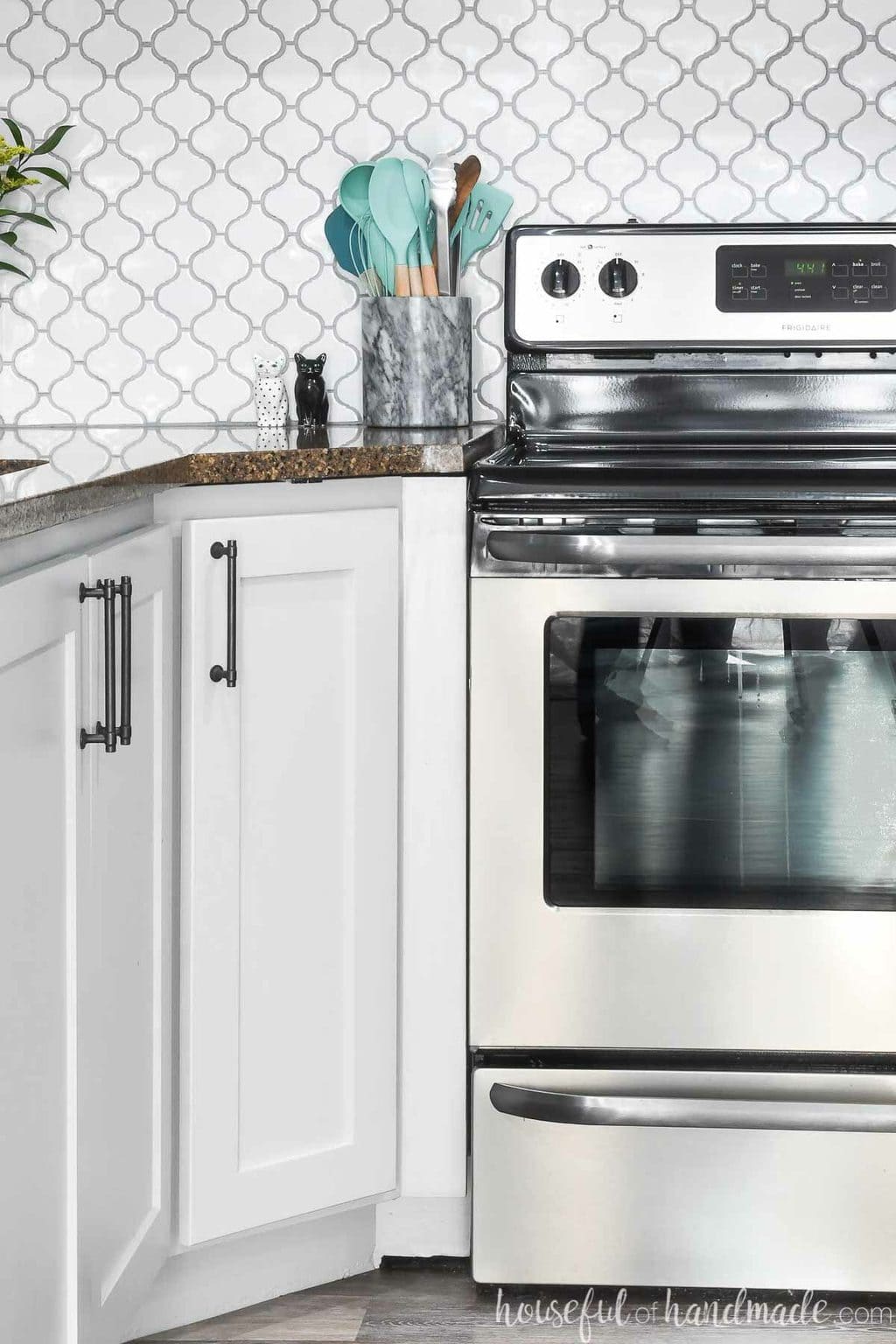
So when you measure for angled corner cabinet doors with a full overlay, use the following formula:
Cabinet Opening Height + (Rest of the kitchen Overlay x 2) = Cabinet Door Height
Cabinet Opening Width + (1/2″ Overlay x 2) = Cabinet Door Width
And just as with any DIY, take extra time to measure twice and cut once.
When I first started adding cabinet doors to my cabinets, I even tested the fit of the hinges with a scrap of plywood that I could attach the concealed hinge to. This allowed me to get a complete picture of where things would lay.
And leave a comment if you have any other questions about measuring for cabinet doors and what hinges to use.
Happy DIYing!



