We are starting another kitchen remodel. See the plan for remodeling a kitchen on a budget!
I am having a little deja vu. Weren’t we here this time last year? The difference, is last year we were remodeled our own kitchen to a beautiful blue & white two tone kitchen. And this year, we are remodeling someone else’s.
UPDATE: This stunning modern kitchen remodel is done. We managed to completely transform the space as planned and stay on budget so make sure to check it out.
The Kitchen Before
This kitchen was well made and had lots of high-end finishes. Unfortunately those finishes were very dark and dated. It was past time to bring this kitchen into the new millennium.
This post may contain affiliate links. As an Amazon Associate I earn from qualifying purchases. Click here to read my full disclosure policy.
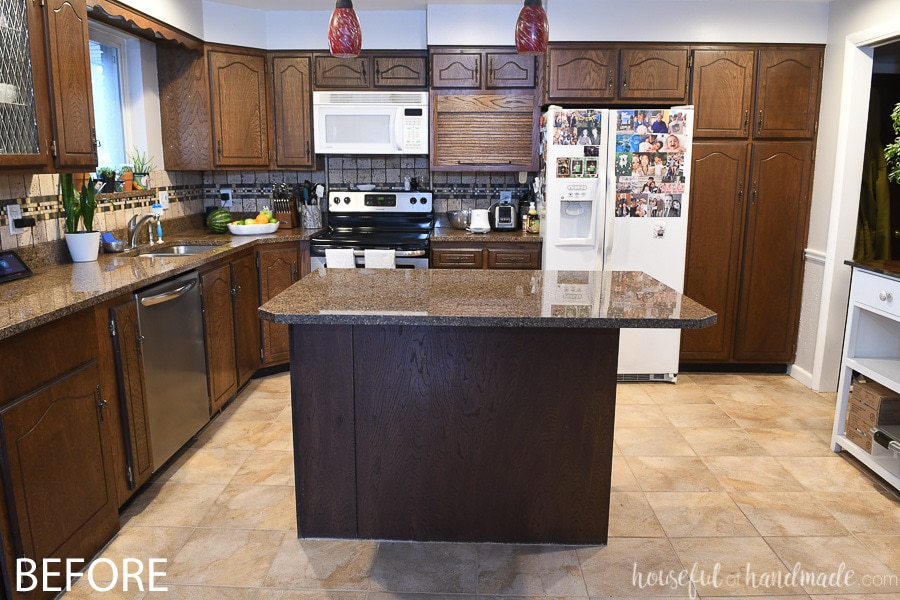
The kitchen also had a good flow. The sink sits in front of a cute little window. And the working triangle was, well, working! That is a good thing for our budget.
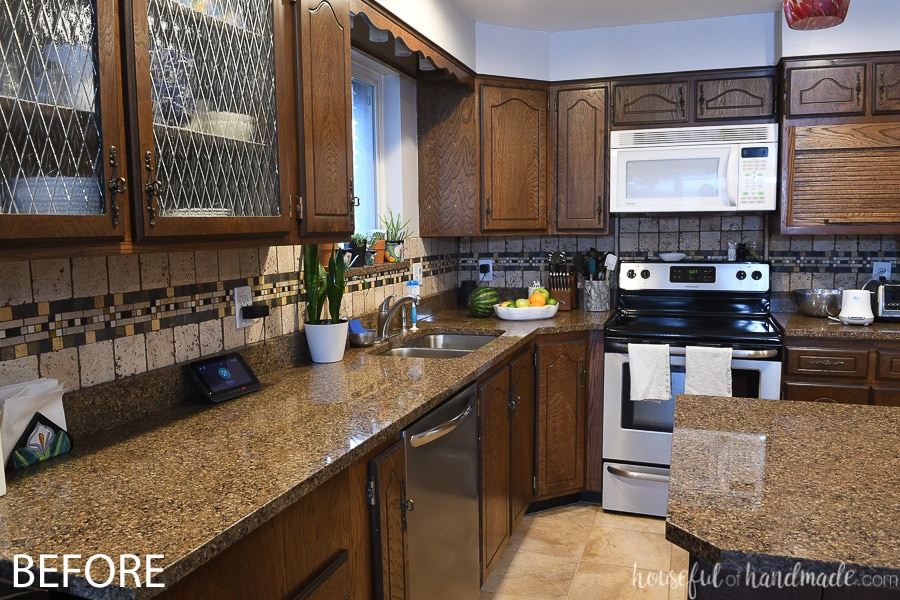
The biggest problem with the kitchen is the tiny island. It almost seemed like an after-thought. And while the kitchen was a great size, the island was too small. We have big plans to fix this.
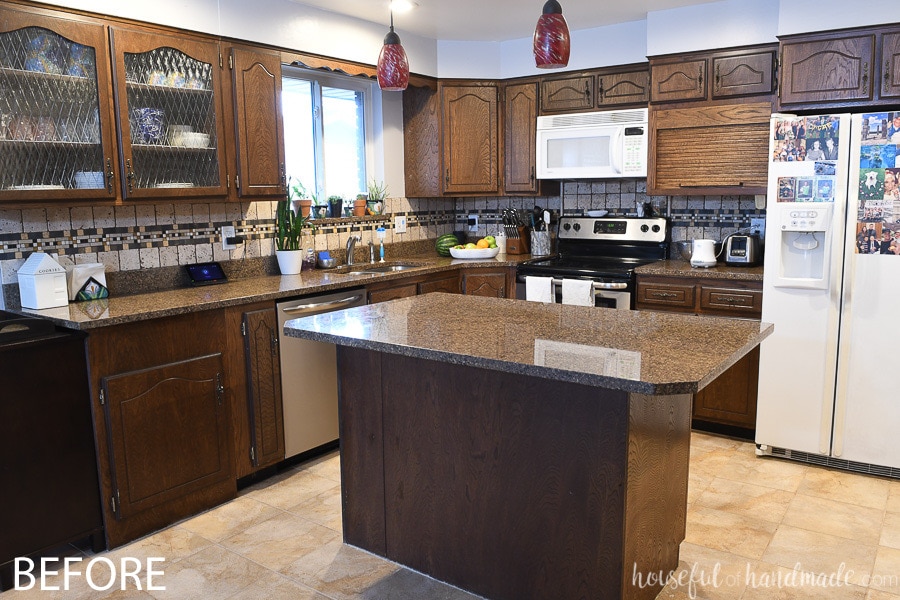
The Budget Kitchen Plan
Of course we are working on a budget. Originally the plan was to do the entire remodel for under $6000. But then in order to upgrade a few appliances and add the same flooring throughout the rest of the open living space, it was increased to $8000.
We will be keeping the current cabinets, except the kitchen island, but update them with new doors and hardware. And to unify the old with the new, we will be painting all the cabinets.
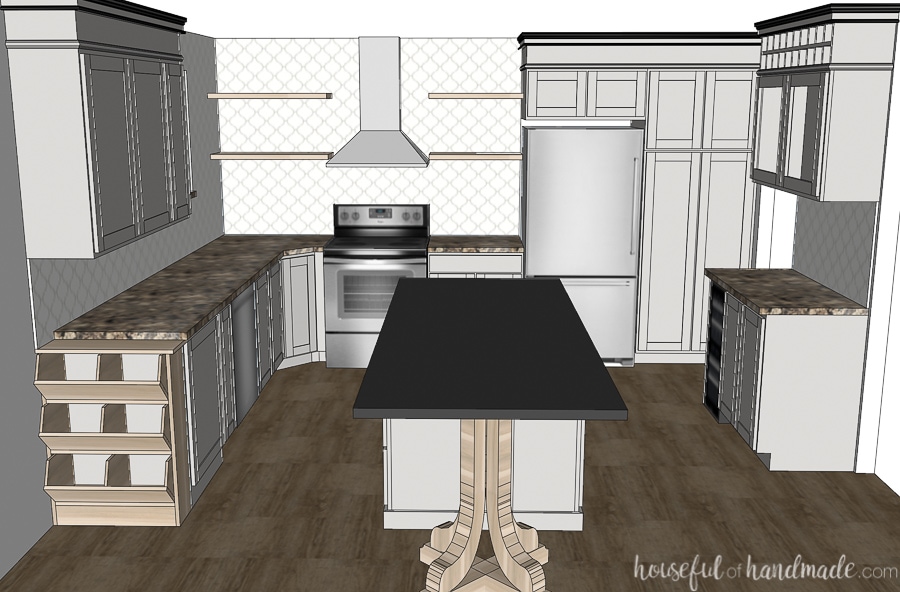
Also, we are keeping the current granite countertops on the perimeter of the kitchen. But the new kitchen island will need it’s own countertop. Instead of trying to match the granite, we are taking this opportunity to pick a coordinating, but more modern color… black!
And the new kitchen island will be made of DIY kitchen cabinets. We are turning the kitchen island to give more room on the sides to access the kitchen, and then making it huge by extending it into the open empty space at the edge of the kitchen.
The new 8′ kitchen island will be a focal point. And because of that, a big portion of the budget will go into the new countertops. Since it is a single slab, we can look at discontinued or clearance slabs, or use budget friendly quartz to save some money. But we still want this to be the showstopper.
And the biggest show stopper will be the beautiful pedestal base at the end of the kitchen island. This will also be a DIY build, and turn the end of the island into a table. The perfect place to pull the kids up to while working in the kitchen.
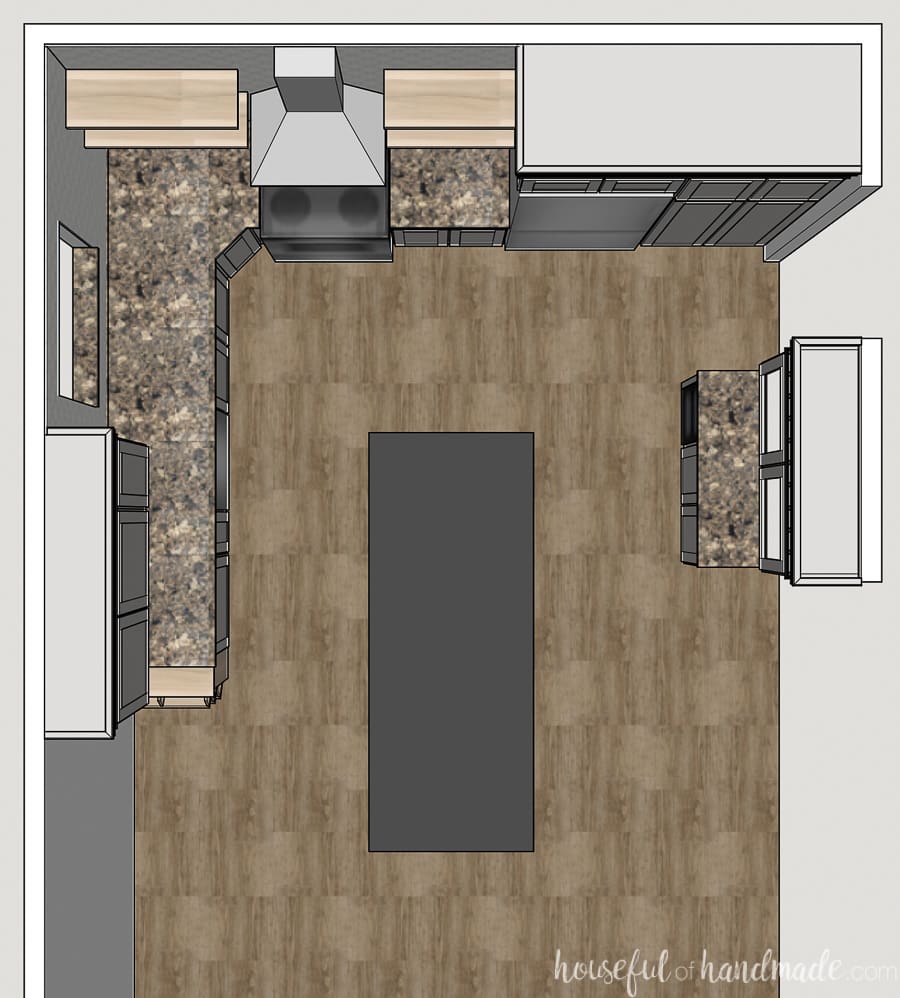
The other major show stopper in the kitchen will be the new open shelving around the oven. We are removing a few of the awkward cabinets there to help open up and brighten up the space.
But instead of just putting in new more functional cabinets, we will be leaving the space open. The white porcelain tile backsplash will go all the way to the ceiling to give the space style and brightness. And the open shelves will be a great place to show off fun kitchen accessories.
The old tiles are being replaced with hew luxury vinyl plank flooring. It is a great option for adding “wood” floors on a budget. Plus it is super easy to install. And since we are installing 850 square feet of it, easy is definitely going to be good.
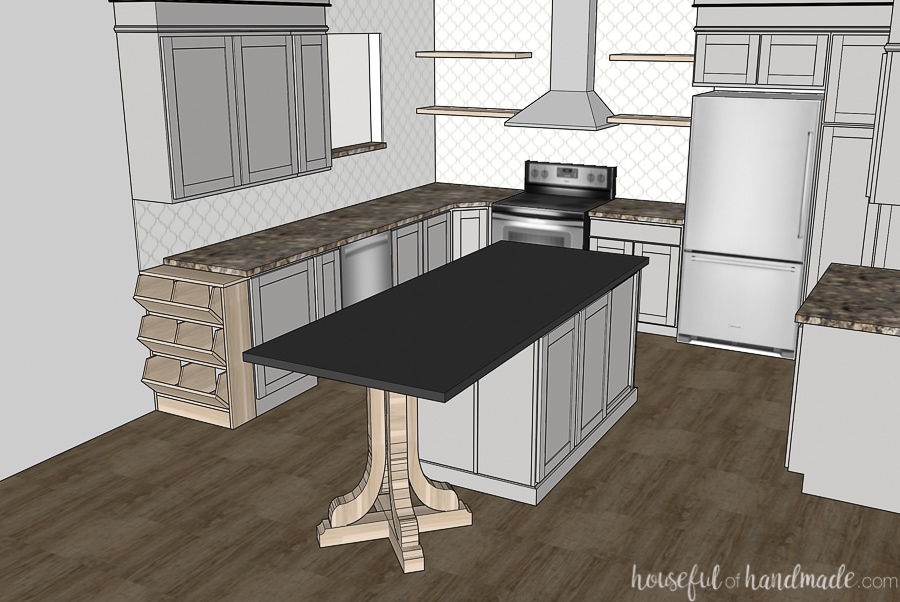
How to Save Money on a Kitchen Remodel
Kitchen remodels are the most expensive remodel in a home. If you have been putting off remodeling your kitchen because of cost, here are some of my tips of helping to save money.
- DIY anything you can. The easiest things to DIY are demo, painting, tiling a backsplash, and installing hardware. But if you want to save even more money, look into things like building your own cabinets or DIY cabinet doors, installing cabinets (even pre-made ones) or other bigger jobs. You will save a lot more money that way.
- Only look at the cheaper options. If you go into a countertop store and look at the items on display, they will probably be the most expensive options. Instead, walk in and ask them to show you the cheapest options in the material you want. If you like something there, go for it. If not, ask for the next price point up, and so on. It is harder to love the lower price if you fall in love with the most expensive first.
- Pick a couple spots to spend your money. Figure out where the focal points of your kitchen are and spend a little more money there. Then save on areas that are not as important. Like in this kitchen, the backsplash tile will be a focus with the open shelving so we are spending a bit more on that.
- Work with what you already have. If you can reuse something, do it! If the cabinets are good, update them with paint or new doors. If the appliances all work, no need to update just to update. Use that money for replacing items that are needed.
- Remodel in stages. If you want new cabinet doors, but cannot afford them right now. How about keeping the doors and updating with paint. Then in a year or two, you can update the doors and just paint them the same color as the cabinets? Or using a cheaper countertop on an island (like laminate) and replacing it with a stone later. Think about things that can be updated without affecting the rest of the kitchen and hold off on those items to save money.
And make sure to follow along as we share our process for updating this kitchen. We will talk about painting existing kitchen cabinets, installing vinyl flooring, building the kitchen island, and more.

