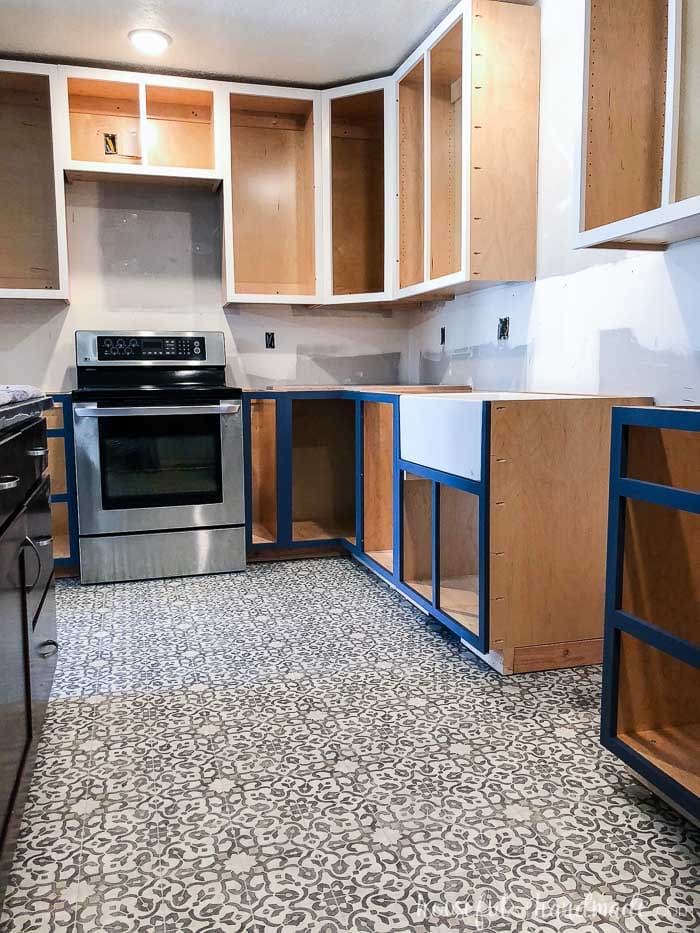Want to redo your kitchen? You are going to want to read these tips for surviving a kitchen remodel.
While living through a kitchen renovation can be a challenge, it is totally worth it.
Eeeeek! We only have 2 weeks left of our kitchen remodel and there is still so much to do! If you haven’t been following along, you can check out our Budget Farmhouse Kitchen Design here and the DIY Kitchen Remodel progress {week 2} here and Budget Kitchen Remodel progress {Week 3} here.
We are participating in the One Room Challenge™ hosted by Calling it Home and tackling a budget kitchen remodel.
This post may contain affiliate links. As an Amazon Associate I earn from qualifying purchases. Click here to read my full disclosure policy.
This week I have been enjoying the sunshine we have finally been blessed with, and not by working in the garage, but by lazying around instead. I need to get my booty back to work so we can cross the finish line!
I am so ready for this remodel to be done because it has been hard surviving a kitchen remodel.

When people talked about surviving a kitchen remodel, I thought they were being silly, but it is no joke!
They say the kitchen is the heart of the home and it is so true. This is the place we gather together for breakfast, lunch, dinner, and multiple snacks during the day (especially with kids).
It is where the kids do their homework, where we unload our shopping bags, where we do art and science projects, where we live!
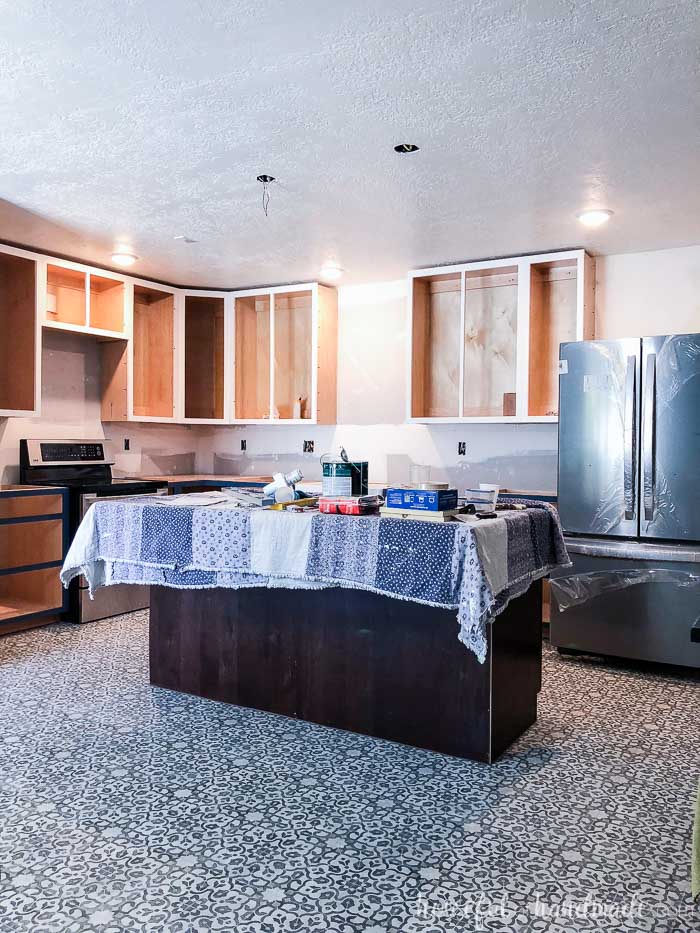
If you are considering your own kitchen redo, here are our tips for surviving a kitchen remodel.
Set Up a Temporary Kitchen
Even if you do not plan on trying to eat at home during the renovation, there will be things you need a temporary kitchen for like your morning coffee, snacks, and those days you are just too tired to go out. Setting up a temporary kitchen and eating area will give you a bit of sanity.
We turned our hallway bathroom into a temporary kitchen (we are lucky enough to have 3 bathrooms). After giving it a good scrubbing, I used some scrap wood to build a shelf and countertop over the toilet.
This gave us more space for storing things and prevented the kids from using the temporary kitchen as a bathroom (YUCK!).
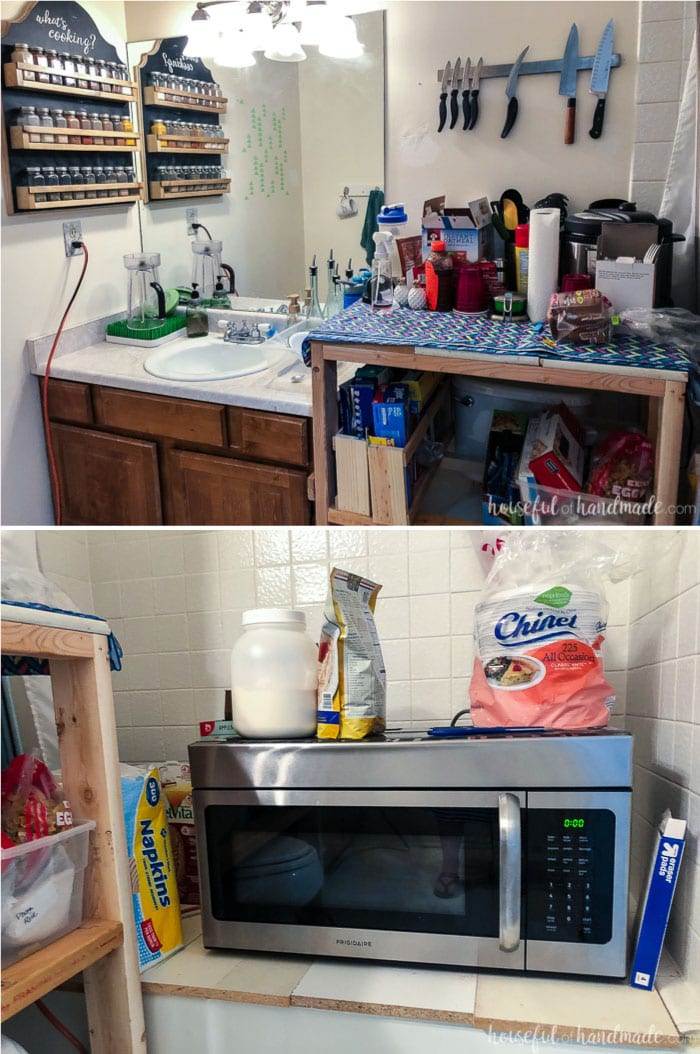
Bathroom sinks can be quite small. So to wash dishes, we have a small rubbermaid tub where we put dirty dishes and then I can fill it with soapy water. This leaves the sink free to rinse.
Things do have to be dried immediately and put away (unless it’s just a breakfast bowl or coffee mug), but so far I am surviving without a dishwasher.
Also, we are going to be utilizing our new outdoor kitchen and dining room for a supplemental kitchen. We were hoping to use it more, but with winter holding on tight, we opted to eat on the floor of the family room instead of freezing outside.
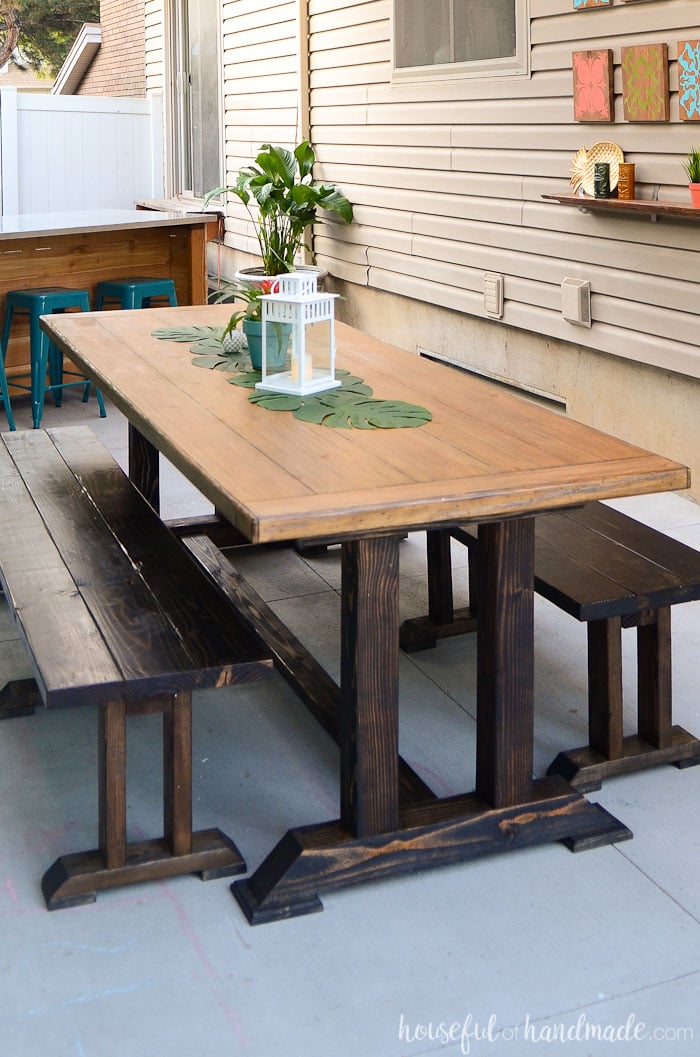
Have a Timeline
Kitchen remodels can take a long time and living in the craziness for too long will make it harder to survive. Before ripping out the current kitchen, take the time to carefully plan out your schedule and timeline.
When talking with the different contractors I specified what dates I wanted them to complete each phase and wrote it on my calendar. Then we pushed to stick to it.
The best part of completing our kitchen for the One Room Challenge™ is that we have a hard end date. I can put up with the insanity in our house right now because I know exactly when it will be over.
The date is circled in red on the calendar. Even if you are not working on a strict timeline like us, having and end date will make the temporary craziness more bearable.
Plan to Eat Out (a Lot)
Cooking in a closet with the fridge in a separate room and no where to actually eat is just hard! Without a stove or oven there are minimal things you can prepare.
And if you are tired from working on a kitchen remodel all day, the last thing you will want to do is struggle to get a decent dinner on the table. Instead, just plan on eating out (or ordering in).
To try to stay healthy, opt for dinner from fast-casual restaurants. They are usually cheaper than sit-down dining with a server, but still cook with fresh ingredients (unlike fast-food).
Sandwiches, soup, salads, and pastas can be way more satisfying than always hitting a drive-thru or pizza. They will remind you more of the home cooked meals you are missing.
Make sure you have room in your budget to allow you to eat out during the kitchen remodel so it doesn’t make a tight budget even tighter.
For maximizing our kitchen remodel funds, we purchased easy to eat breakfast options (oatmeal, granola, yogurt, and microwave egg sandwiches) and then had left-overs or sandwiches for lunch.
Then for dinner, my husband (because he is not covered in sawdust or paint) usually picks up something for the family. We still try to sit down and have our family dinners, just not necessarily in the dining room.
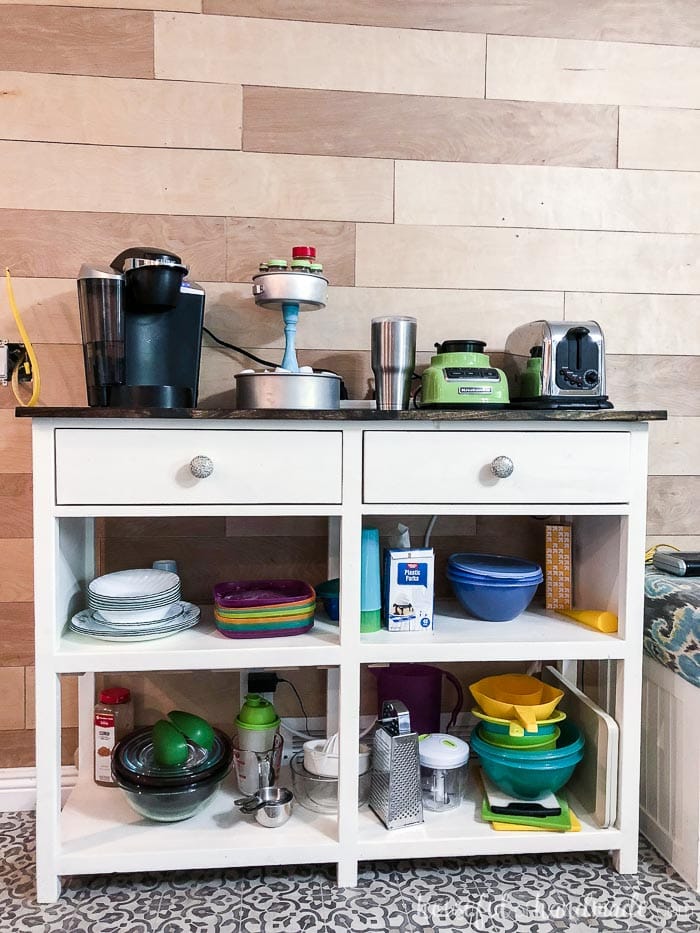
Take Breaks
Your entire house will be crazy! There will be boxes of kitchen stuff everywhere. For a few days we had to shove the dining room table into the living room while the stove and fridge were in the tiny entryway. F
or times when the workers are underfoot, you cannot avoid them because the kitchen is in the middle of the house. It just is insane and the only way to to survive a kitchen remodel is to leave.
Whether the break is a night at a friends house for dinner, or a weekend away from the craziness, or even just an afternoon at the movies, a break can refresh you and make it possible to keep going. Just remember that all the struggle and stress and craziness will be worth it for the beautiful new kitchen.
I have never heard anyone say it wasn’t worth it, but it can sometimes be hard to imagine when you are in the middle of a kitchen remodel.
Week 4 DIY Kitchen Remodel Update
But of course you want to know how things are looking in our kitchen after another week. Last week was hard, I was struggling to find my motivation and I was a bit moody. But luckily the room started coming together and it sparked the fire to finish!
Last week our space did not look like a kitchen, it was just a blank space. But not anymore!!!! This week it actually looks like a kitchen.
Can you believe it? I am still in shock every time I catch a glimpse of the space. I can’t believe it’s my kitchen. We have been wanting this DIY kitchen renovation for the last 13 years (pretty much since we moved into our house) and it’s finally happening.
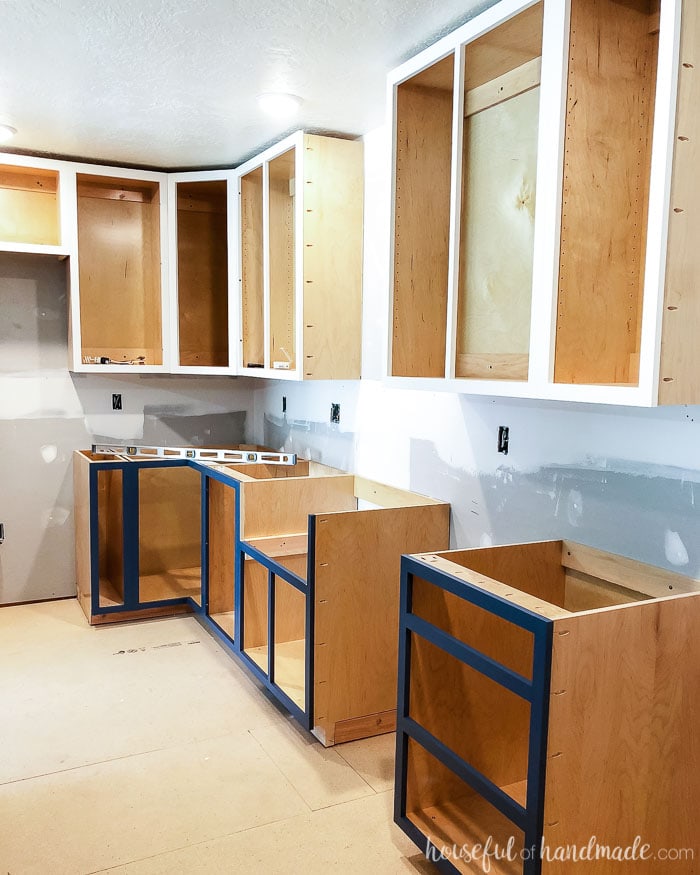
After finishing the walls and ceiling we finally got to install the cabinet boxes. I am not going to lie, I was scared!
My husband thought it was funny that I was having nightmares about the kitchen cabinets falling off the walls, full of all my dishes. It’s still hard to believe that I made these and they look so good and are so sturdy! Luckily the nightmares stopped after we installed them.
It took about 2 days to install all the cabinets, but you may notice we are still missing the two cabinets over the fridge and pantry area.
Well, apparently my math was not so great and these cabinets were too tall. I have to fix them and then we can install.
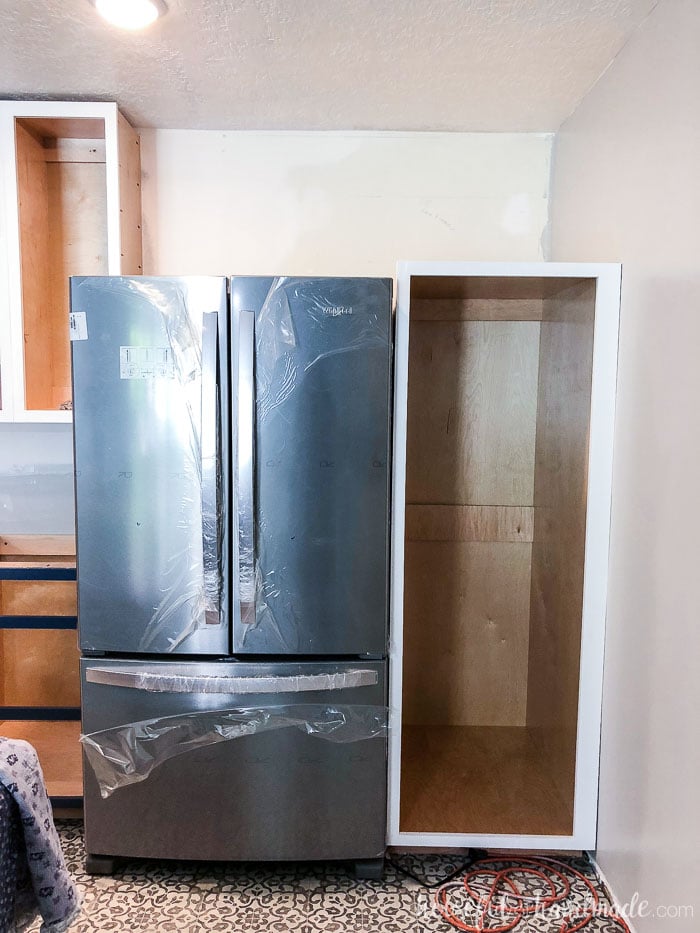
After all the cabinets were installed, it was time for the floor. We had to replace some of the subfloor in the kitchen because we removed walls and there was a little water damage under the sink.
Also, the old linoleum was pulling up in areas and had lots of gouges. I did not want to lay the new floor on top of it. Instead I wanted to give it a clean slate.
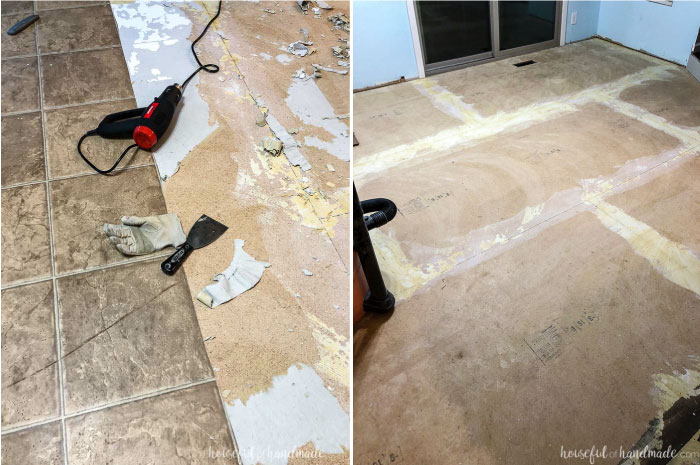
Well that meant scraping up all the old linoleum. I learned quickly that this is not a fun task. After pulling up about 1/3rd of the floor, I had a HUGE blister on my thumb and was exhausted.
Then I pulled out the heat gun and it made the work easier, but not faster. It Tok about 4 hours to get the entire floor removed. Since I started after putting the kids to bed, this meant a late night of hard labor.
But my 2PM the next day, it was all worth it! The first section of the new floor was down and it was as awesome as I had hoped.
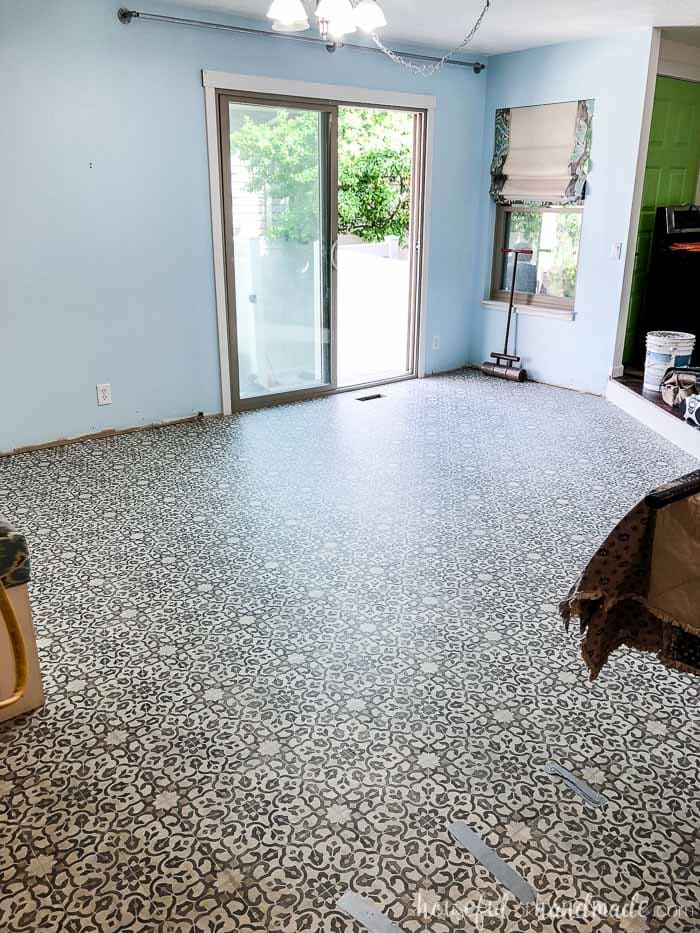
We decided to go with a sheet vinyl for the floor.
I stand in the kitchen A LOT! Between cooking breakfast, lunch and dinner, cleaning, and canning season (yes its a thing at our house), I knew I didn’t want tile.
Also, wood was not an option because I already have hardwood on one side of the kitchen and vinyl laminate on the other. Then when I saw the patterned sheet vinyl from Mannington Floors, I fell in love with the Filigree pattern and the decision was made.
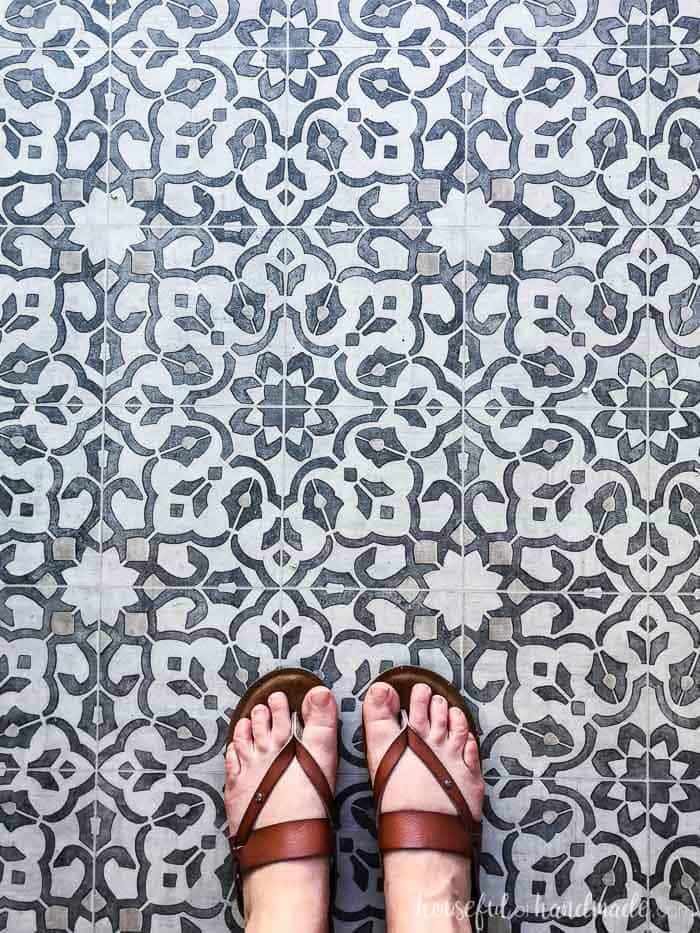
This floor is great because it is squishy.
It’s so soft underfoot that I know I’ll be able to stand for hours. And it is so easy to clean and care for. But that design is so great! It adds a layer of fun personality to the room and everyone that sees it falls in love.
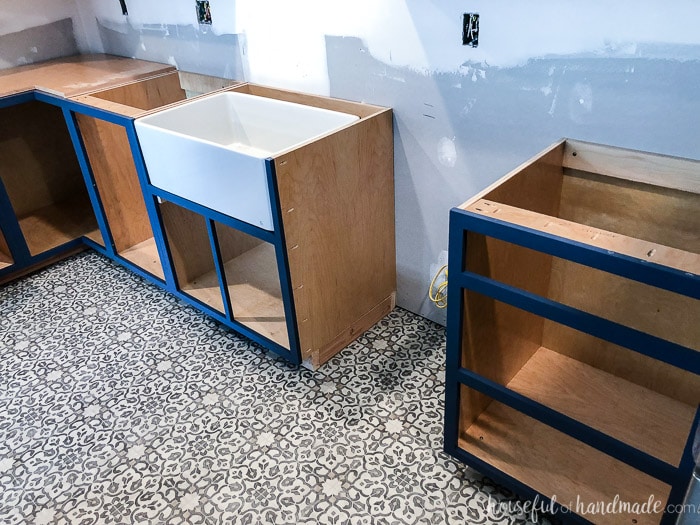
Now with the new floors and cabinets in, it really is starting to look like an actual kitchen.
There is still a long to-do list, but the end is in sight. Even though the power is not back on, we still still decided to move the fridge and stove back into place.
The fridge has an extension cord to the hallway and the stove is not working, but it allowed us to have our dining room back. Now we can sit and eat dinner without me yelling at the kids to “not drop anything on the floor”.
And we have a larger area to help prepare our food. I may even try mixing up a nice home-cooked meal in the instant pot soon.
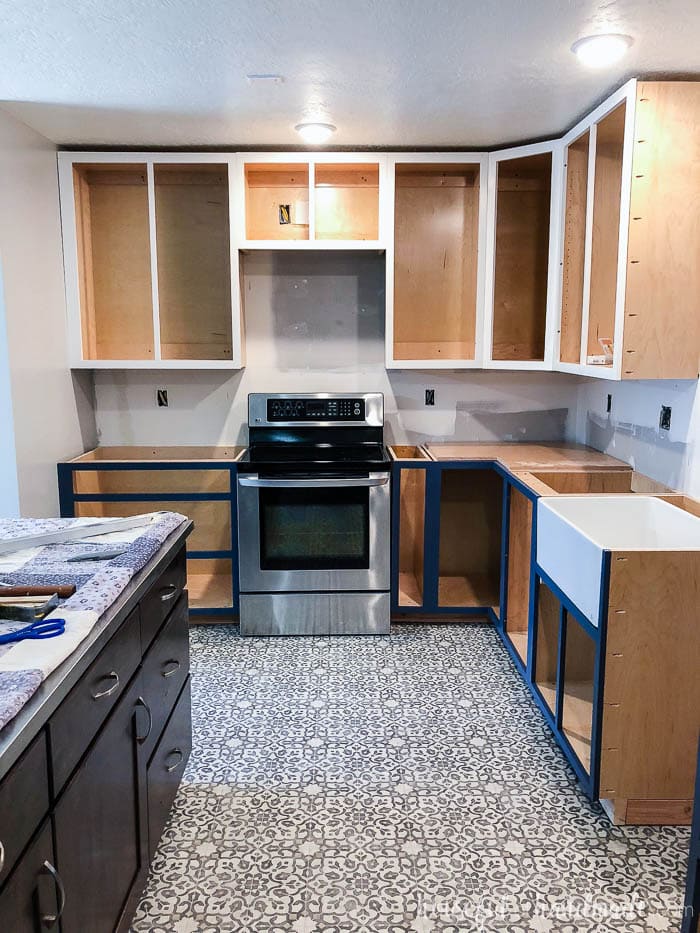
Since there are only 2 weeks left, I figured I needed a hit-list to help me remember the rest of the DIYs we need to get done.
- Build & install over fridge and over pantry cabinets
- Build & paint cabinet doors
- Build drawer boxes
- Build out sides of kitchen island & paint
- Install drawers
- Install doors
- Add cabinet hardware
- Install quartz countertops (we are not doing this ourselves, thankfully)
- Hook up sink plumbing
- Tile & grout backsplash
- Finish electrical
- Build & install open shelves over sink
- Install appliances
- Finish work (baseboards, crown on cabinets, etc.)
Wow! That is a big list to finish in 2 weeks. Thankfully we have lots and lots of coffee. But at least it’s starting to come together!
