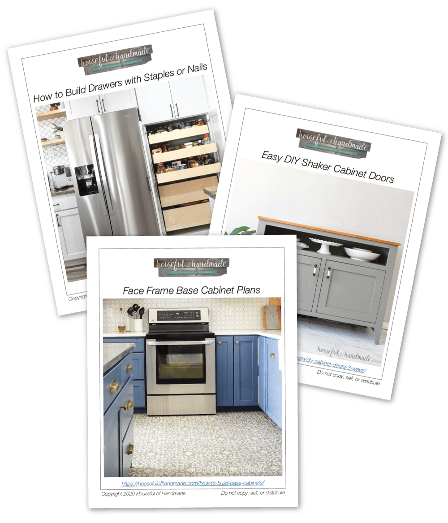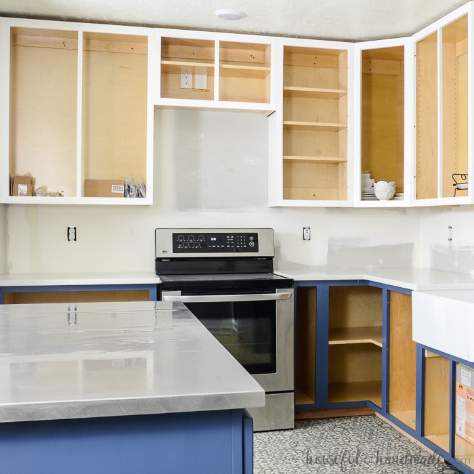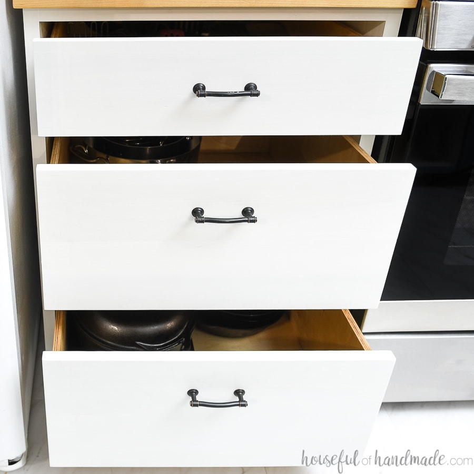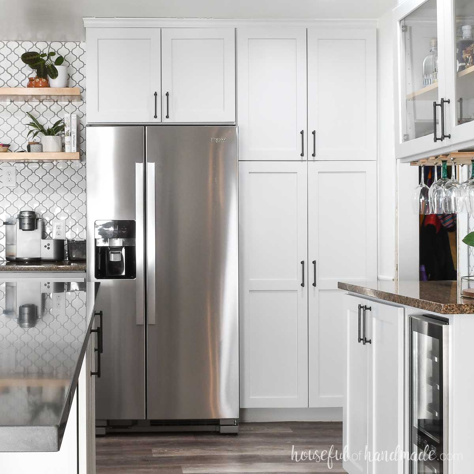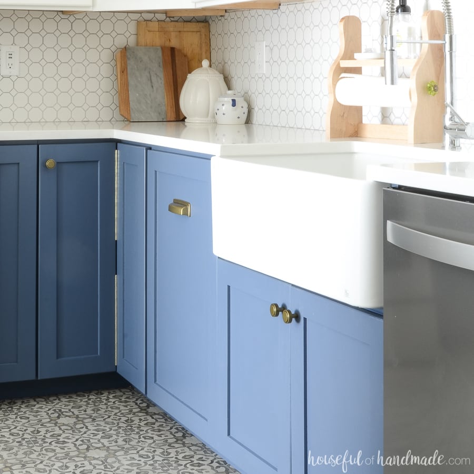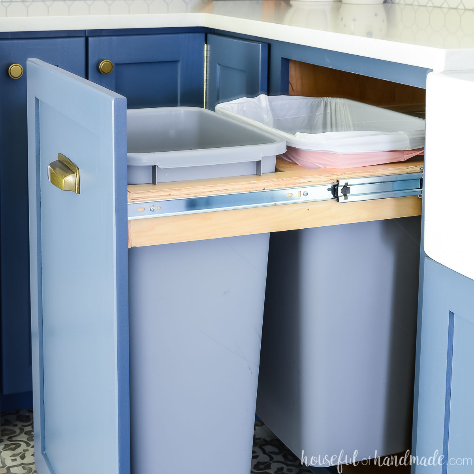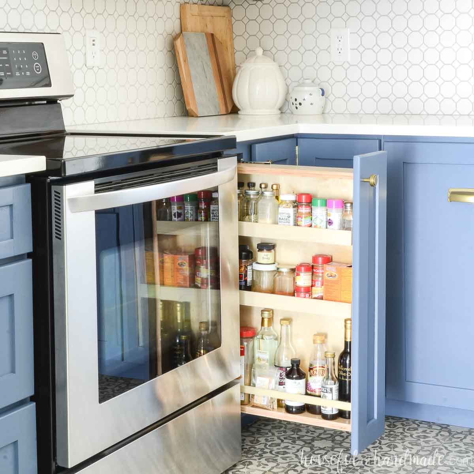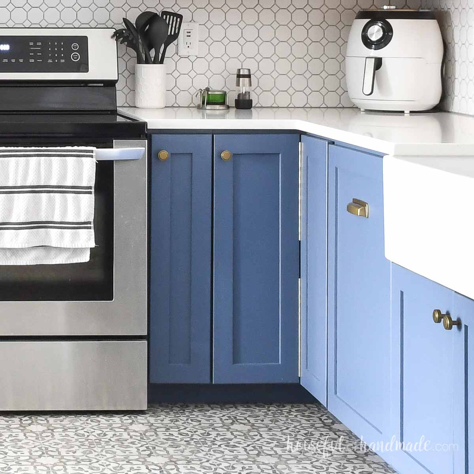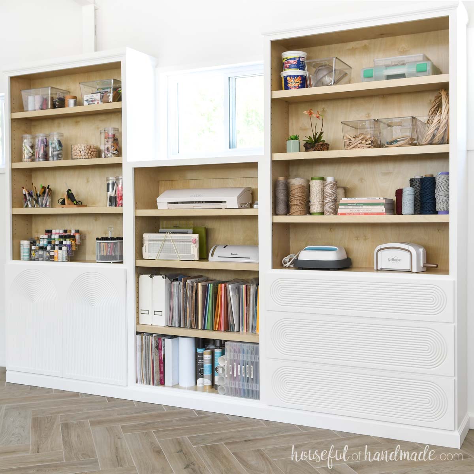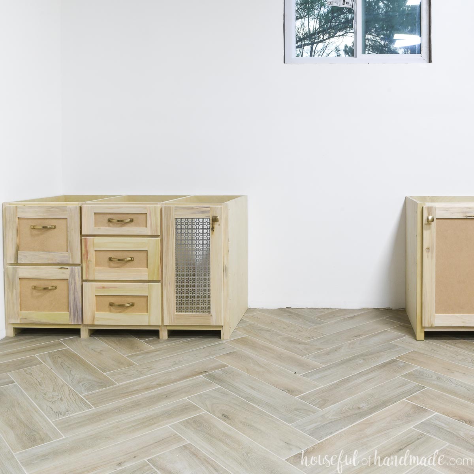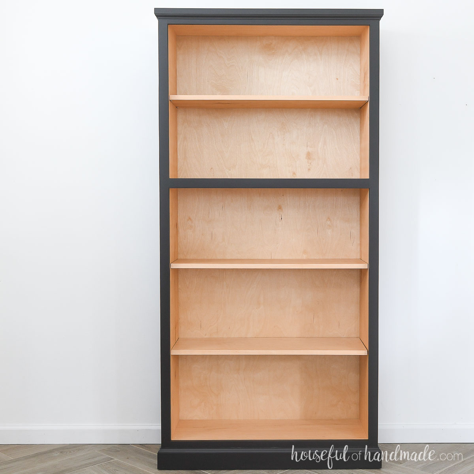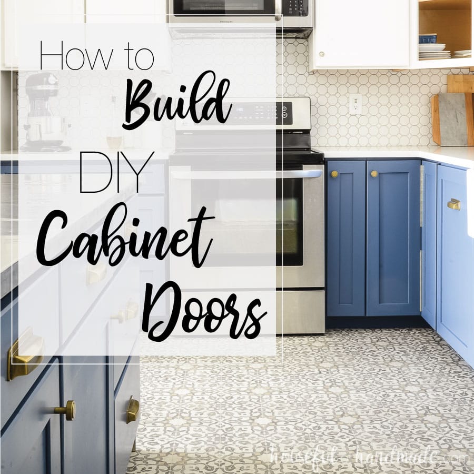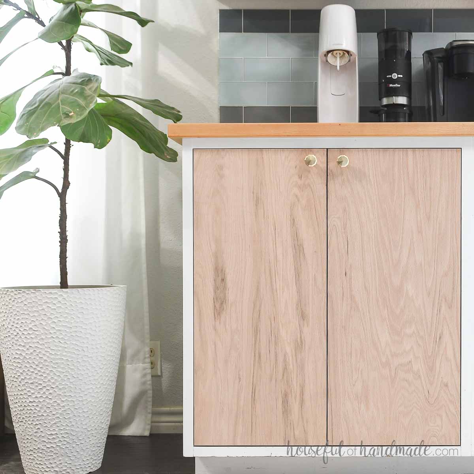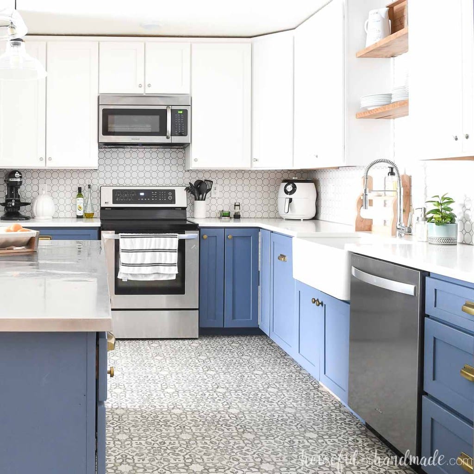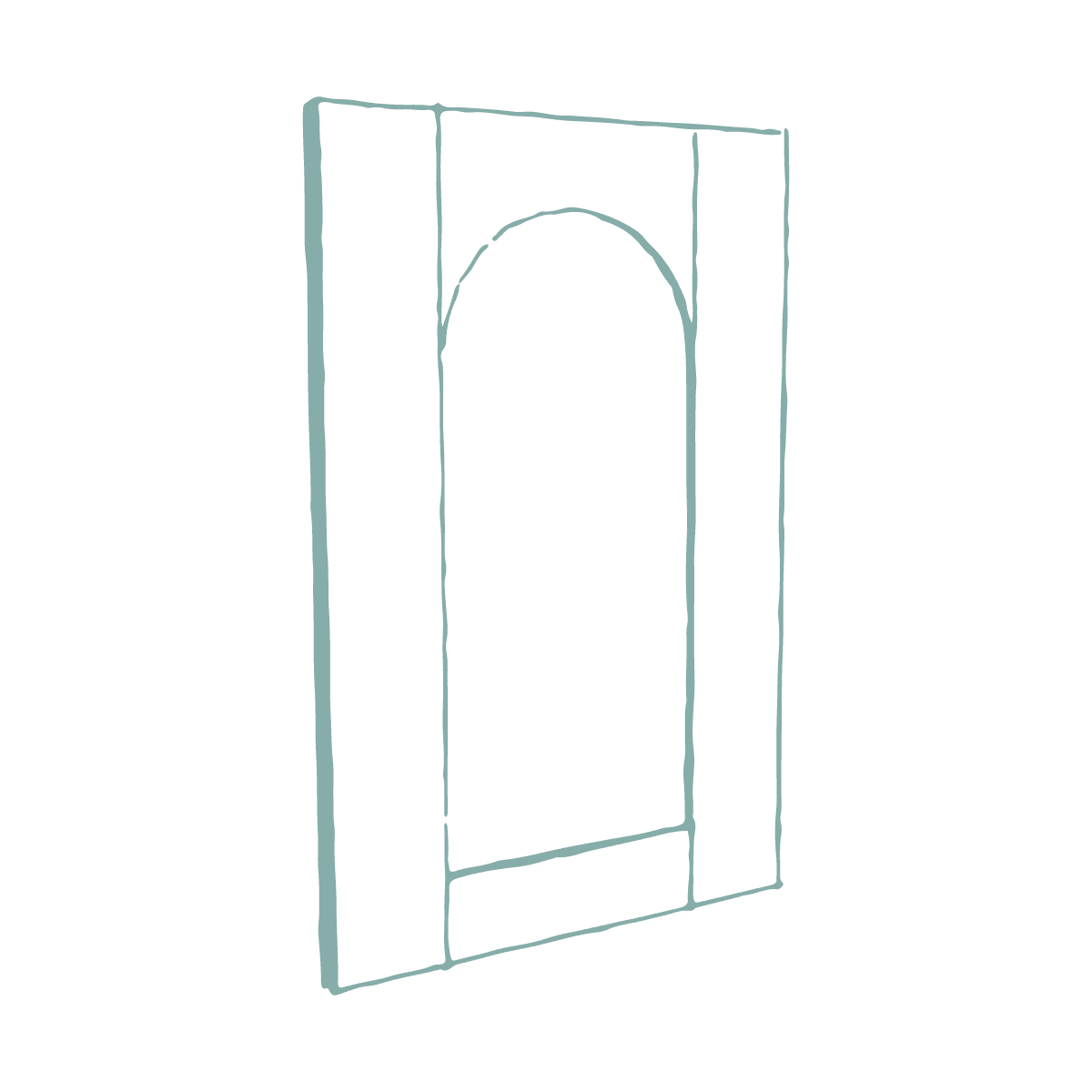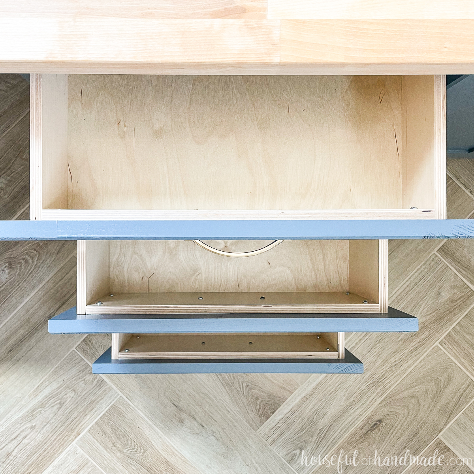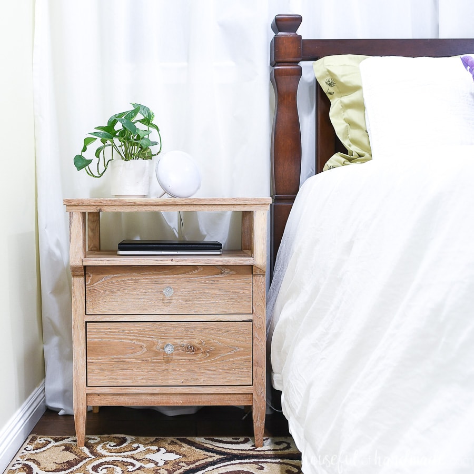Building cabinets for your kitchen, bath or built-ins sounds like it should be hard, but it isn’t!
Most cabinets are just easy boxes. And the joining can be hidden on the outside of the cabinets that are then hidden when the cabinets are installed.
Last year I took on the task of building all the cabinets for our DIY kitchen renovation. I saved thousands of dollars making high quality cabinets with basic tools.
This post may contain affiliate links. As an Amazon Associate I earn from qualifying purchases. Click here to read my full disclosure policy.
You can read all about the inexpensive tools I used to build my cabinets here.
So if you want to learn how to build cabinets for your own remodels, I am going to break down all the information for you.
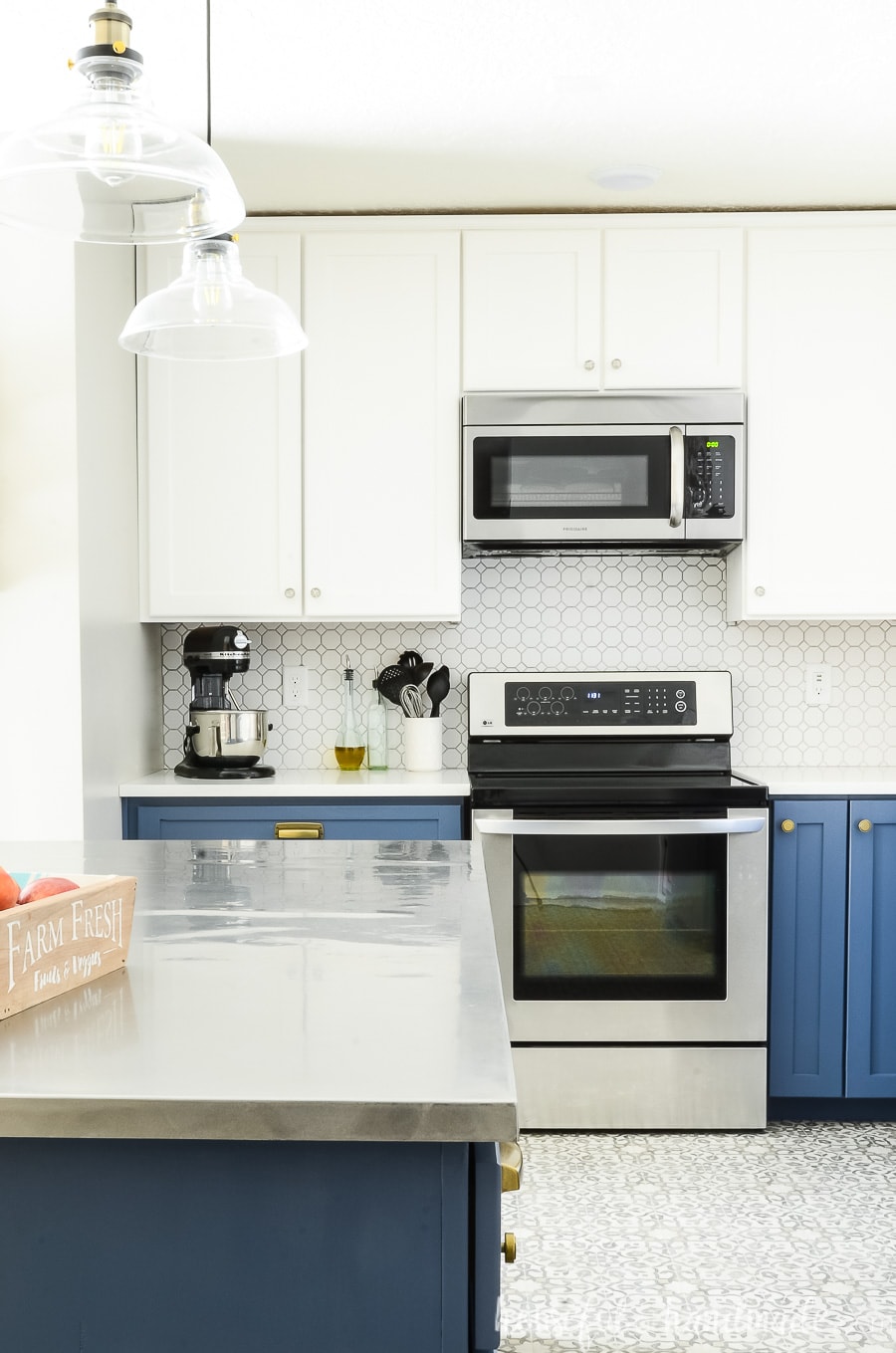
Why Should You Build Your Own Cabinets?
There are many reasons why building your own cabinets is way better than buying pre-fab cabinets or paying hug price for custom cabinets.
- You will save a lot of money! Even if you have to buy 1 or 2 tools to build you cabinets, you can save thousands of dollars over pre-fab and a whole lot more over custom cabinets.
- No unsightly spacers. You can build your cabinets to any dimension, unlike pre-fab cabinets that typically come in increments of 3″ leaving gaps that need to be filled with spacers.
- You can get a truly custom kitchen. Want drawers on the bottom? Extra tall base cabinets? Vertical pull outs? You can build your cabinets to fit anything you can dream up.
- You will feel really amazing! People will be shocked, impressed and awed that you built your own cabinets. And you will feel like you can accomplish anything after you are done!
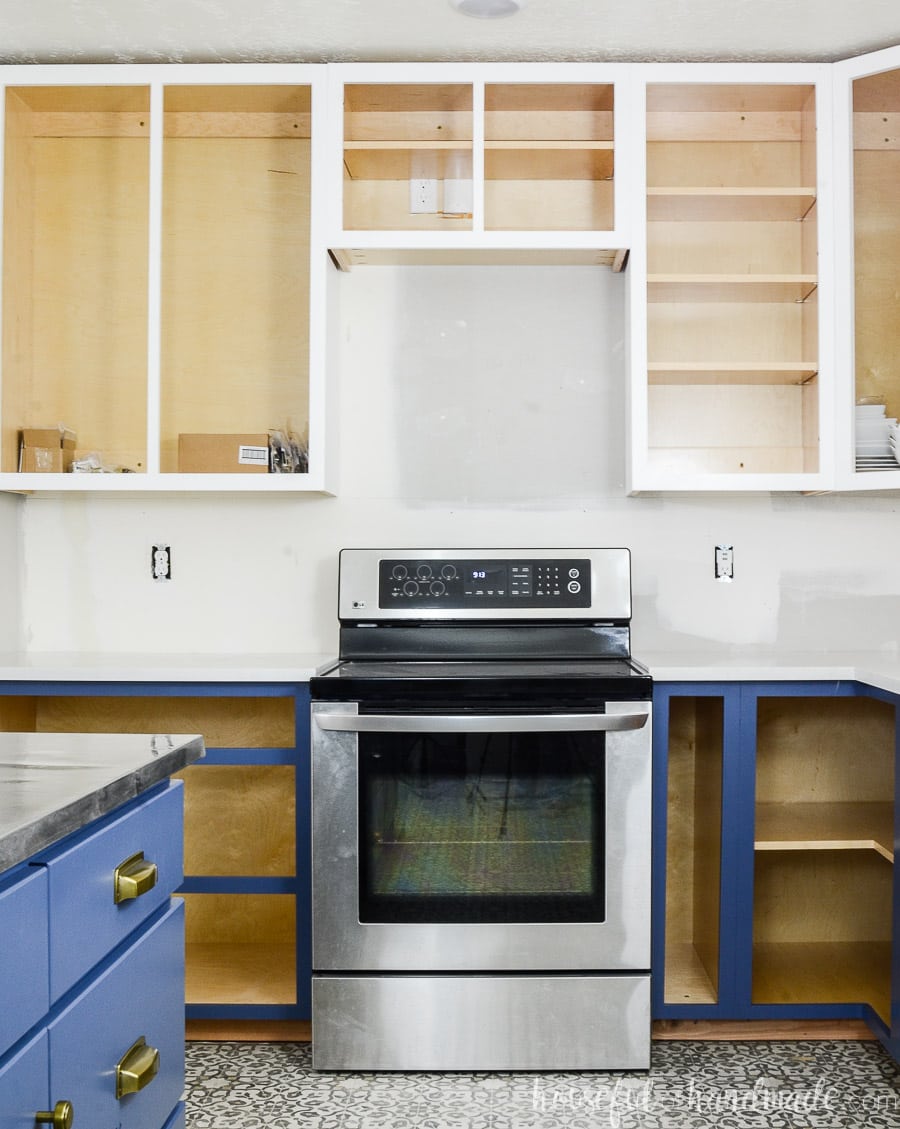
Styles of Cabinets
There are two main types of cabinets you may see when you are looking at buying or building: face frame cabinets and frameless (or Euro-style cabinets). Both of these cabinet styles can be built by you.
Which one you choose is up to the style you are looking for. Each has their own set of benefits and drawbacks. Pick which one you prefer based on these and the style you are going for in your space.
What is a face frame cabinet?
Face frame cabinets are cabinets that have a frame covering the front of the cabinet box. The box is made from plywood and then the face frame is made from solid wood (typically 1x2s) and attached to the front to cover the edge of the plywood.
Face frame cabinets are more traditional in the US and the ones we used in our kitchen remodel.
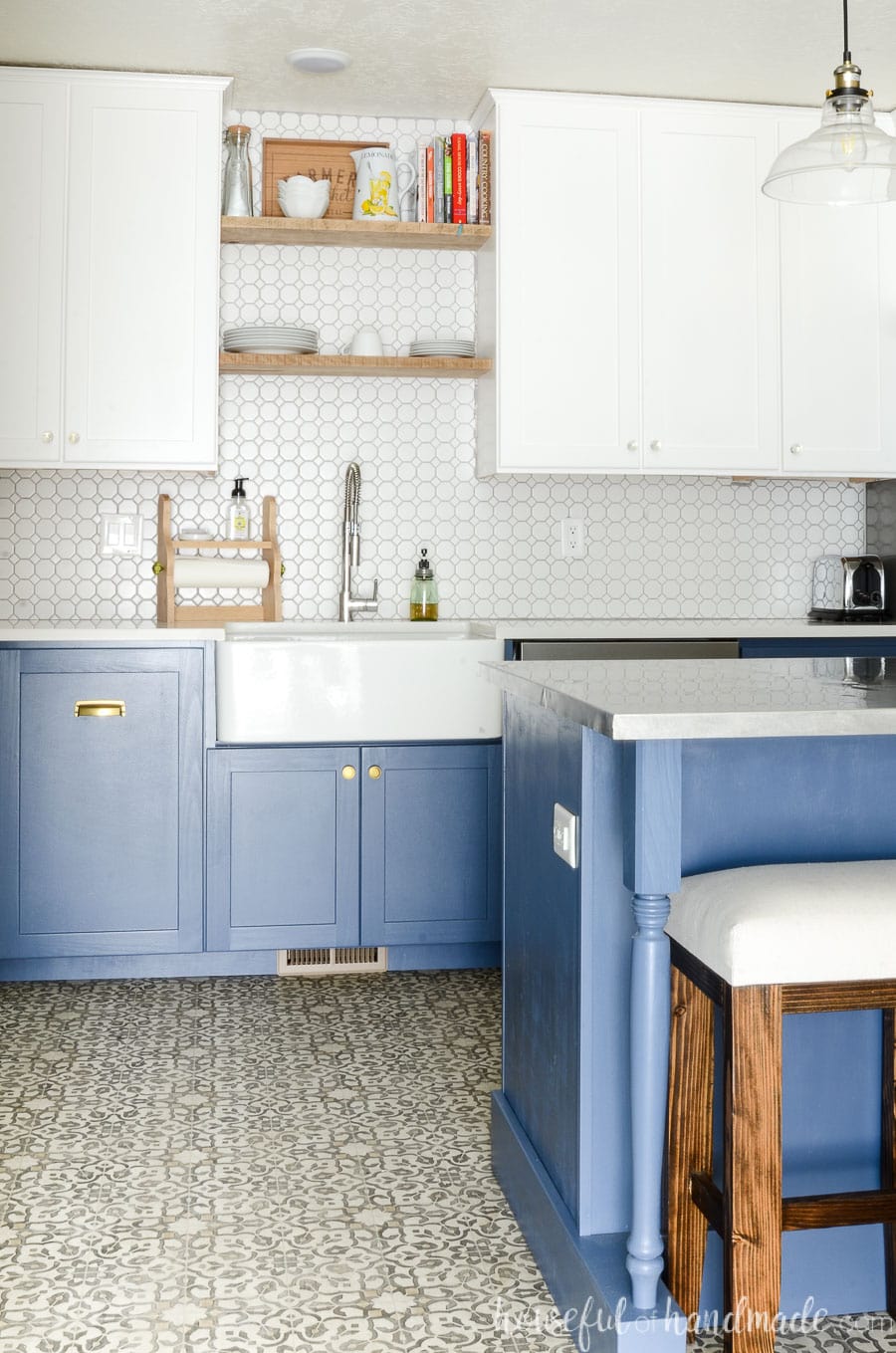
The face frames are made with rails and stiles around the perimeter and additional rails for framing around drawer openings.
When choosing drawer slides, you need to be aware that the face frame will be in the way typically and need to add blocking to the sides to bring the drawer slide even with the face frame or use special slides for face frames.
You can use overlay cabinet doors (they sit on top of the face frame) or inset cabinets doors (they sit inside the face frame and are flush with the front).
Overlay cabinet doors can leave a large reveal of the face frame or a smaller reveal for a more modern look, based on the hinges you choose.
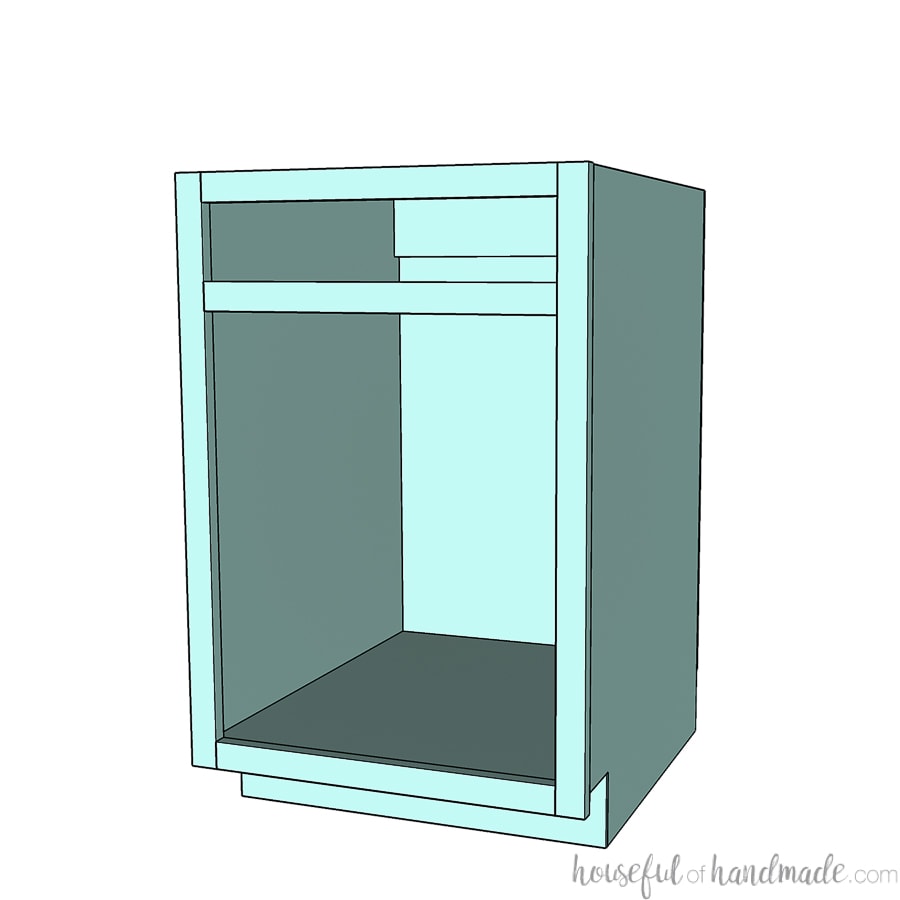
Benefits of a Face Frame Cabinet
- In the US it is easy to find hinges for overlay doors on your face frame cabinets.
- Cabinet doors do not have to be absolutely perfectly aligned to look great (the face frame offers some wiggle room).
- You can make the cabinet box out of pre-finished plywood and only the small face frame would need finishing which saves loads of time.
- The cabinets can be easier to install since you have a 1/4″ tolerance on the edge of the face frame. Very helpful for uneven walls (which they all are).
What is a frameless cabinet?
A frameless cabinet is a cabinet that is only made from plywood. The plywood edges are covered in edge banding to finish them.
They are sometimes called European style cabinets and were made very popular by Ikea. It is a very simple, modern design for cabinets.
One of the challenges with frameless cabinets is keeping the cabinet box perfectly square. If it is not square, you can struggle with installing a row of cabinets and with hanging doors to have an even reveal.
You can use either overlay or inset cabinet doors for a frameless cabinet as well. The only overlay option for frameless is a full-overlay which covers the entire (to around 1/8″) of the cabinet sides.
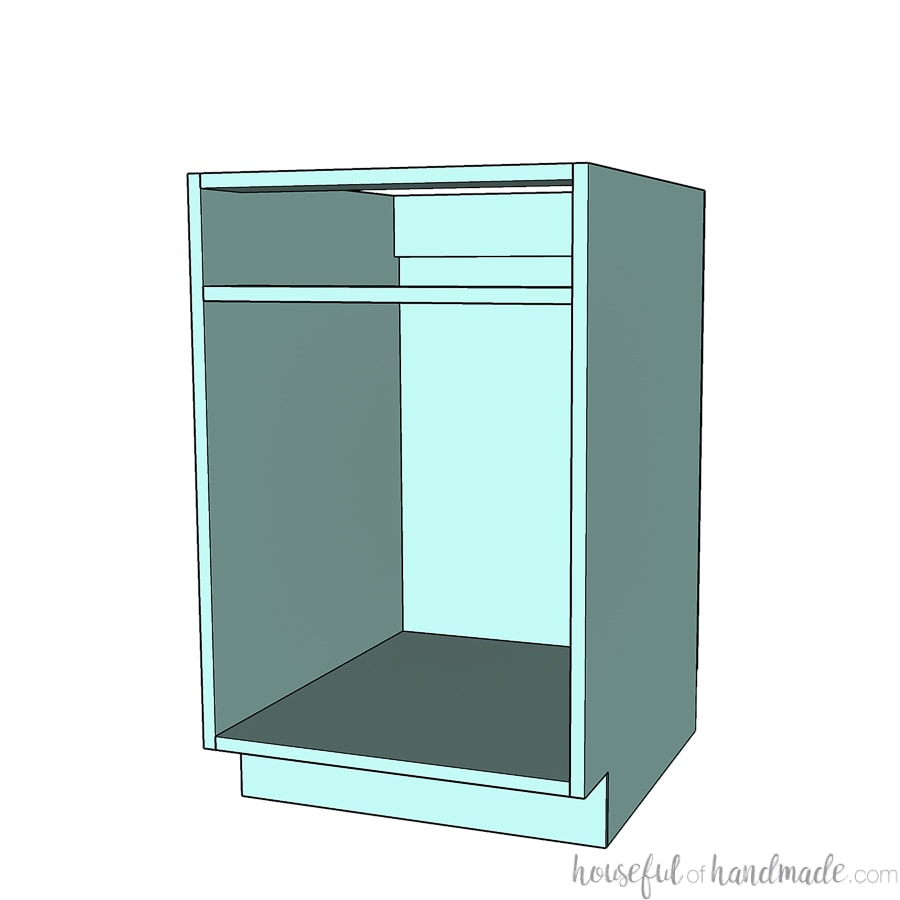
Benefits of a Frameless Cabinet
- There is no frame on the front to create a lip around the edge of the cabinet for banging items on when loading or unloading cabinets.
- There are cheaper to make since you do not need the solid wood for the face frame.
- Once the box is finished, it is ready for install instead of the second step of building and finishing the face frame.
How to Build a Cabinet Box
Since there are so many different types of cabinet boxes, this post will be a general overview of how to build cabinets. I will try to cover all aspects of all types of cabinets.
Recommended Tools:
- Table saw or circular saw with guide tracks
- Pocket hole jig
- You can build your cabinet boxes with rabbets and dados, but pocket holes are quicker, easier, and very strong. Plus all the pocket holes are completely hidden. Find the best Kreg pocket hole jig for you here.
- Miter saw
- I prefer to use the miter saw to cut my face frames. It will not be needed for frameless cabinets.
- Drill and impact driver
- Measuring tape
- Squares
- Clamps
- Optional: Shop vacuum
Here is a detailed list of the inexpensive tools I used to build my cabinets.
Now Available
PDF Cabinet Building Guides
Create Custom Cabinets Easily
Our cabinet building guides will help you build your own cabinets in any size! PDF guide can be printed or are easy to view on your phone or tablet. Includes cut list calculations, shopping list, step-by-step instructions, 3D diagrams, plywood layout tips and a bonus SketchUp file!
Parts of a Cabinet Box
To start, let’s take a look at the different parts of a cabinet box. These parts vary slightly based on whether you are doing a face frame cabinet or frameless cabinet.
Sides:
Each cabinet carcass will have two sides made from 3/4″ plywood.
If you are building cabinets for a kitchen, all your base cabinet side will be the exact same size and all your wall cabinet sides will be the exact same. You can make deeper cabinets for over the fridge and pantry if you want.
Back:
The back of a cabinet can be either made from 3/4″ plywood or use supports (3-4″ pieces of 3/4″ plywood) to keep the box square and sturdy, then cover the back with 1/4″ plywood.
This is especially helpful for cabinets that will need plumbing holes drilled through them. Also you can save a lot of money by using 1/4″ plywood for the back on large cabinet projects.
Bottom:
The bottom is the lowest shelf of the cabinet.
For the base cabinets, it sits level with the top of the toe-kick. For wall cabinets with a face frame, it sits level with the top of the bottom face frame rail so you do not have a lip on the shelf.
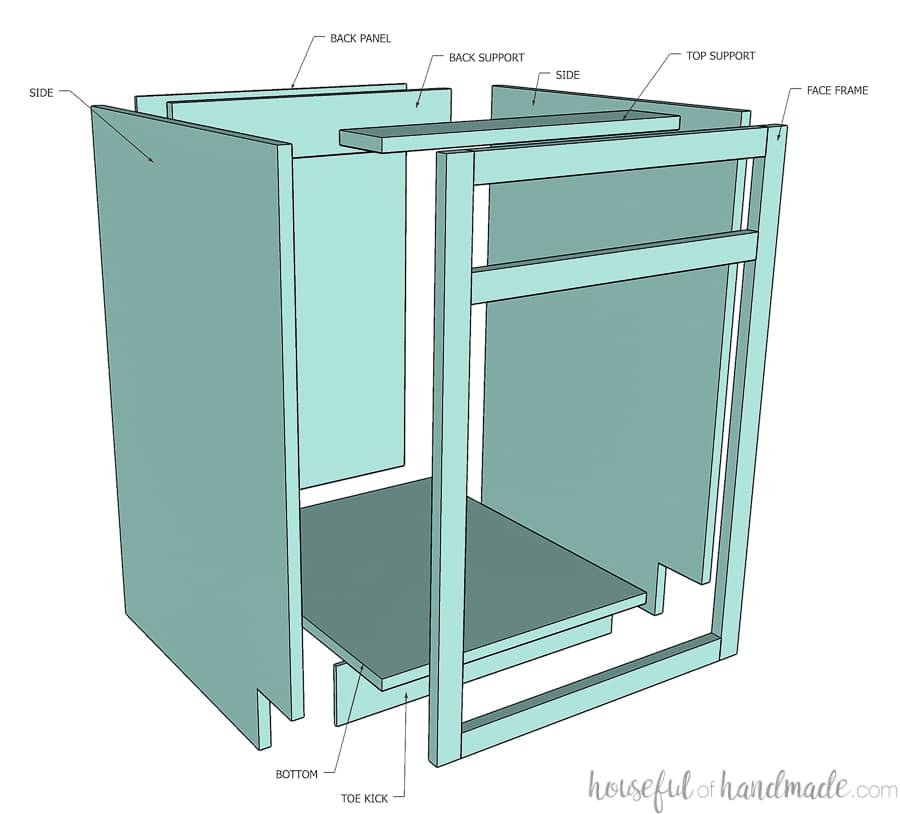
Toe-kick:
Base cabinets typically have a toe-kick to raise the cabinets up off the floor slightly.
The toe-kick can be cut into the cabinet side. Or for larger sections of cabinets, you can build a 2×4 box on the floor as the toe-kick and then set the cabinets on top of it.
A 2×4 toe-kick is helpful when doing large spans of cabinets because you can get more sides cut out of a 4’x8′ sheet of plywood when using the standard cabinet height, therefore saving money. And you can level the 2×4 box easily before installing the cabinets.
Top:
Wall cabinets will have a top piece, but typically base cabinets that are topped off with a countertop do not have a top piece.
Supports are used to keep the base cabinet box square and sturdy, then the cabinet is closed off when the countertops are installed. If you are making built-ins without a countertop, you can add a top instead.
Supports:
Supports are smaller pieces of plywood (typically 3-4″ wide and the width of the cabinet carcass) that are used to keep the cabinet box square and sturdy. You will use 1 or 2 in place of the top piece on cabinets that will have a countertop on them. For frameless cabinets, you will use a support between to separate out the drawer sections.
Face Frame:
If you are building face frame cabinets, you will add the face frame to the front of the cabinet carcass.
The face frame is made up of stiles (the full height of the cabinet face frame) and rails (running horizontally between the stiles).
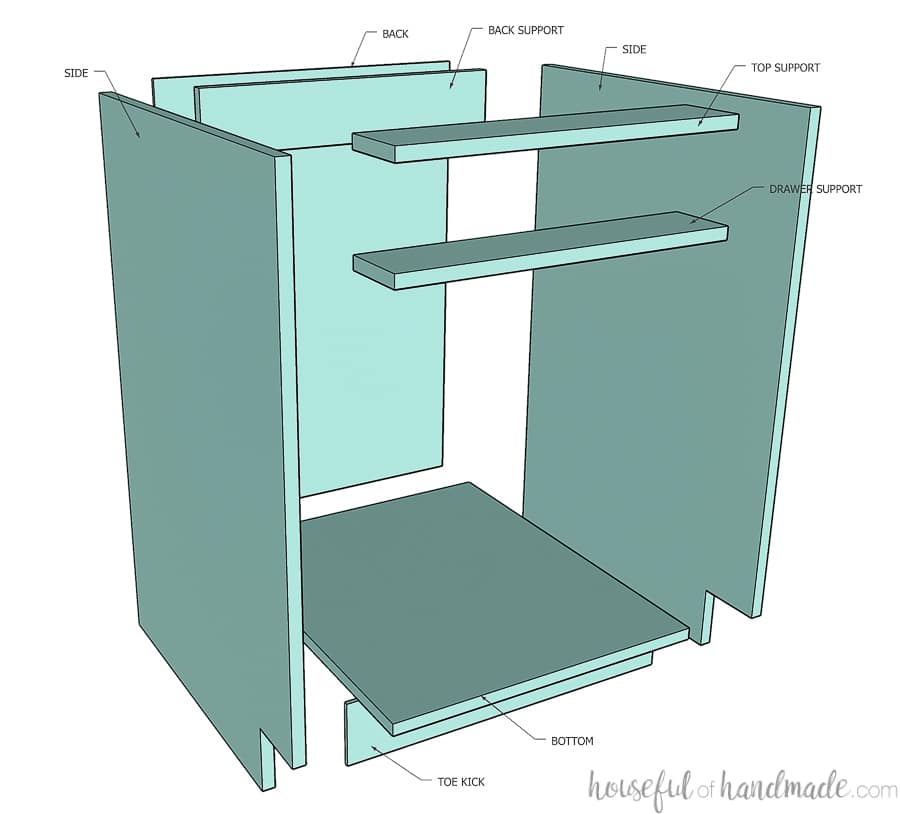
Build the Cabinet Carcass
The cabinet carcass is the plywood that makes up the box.
If you are building frameless cabinets, this will be the entire build. If you are building face frame cabinets, you will build you face frame next then attach the two.
Tips for Perfect Cabinet Boxes
If all your pieces are square and cut at perfect 90 degree angles, you will have perfect cabinet boxes. Then the only challenges you will have to overcome at install is your uneven walls.
- Before cutting any wood, make sure the blade is set to a true 90 degree angle to the bed/plate of the tool. Even being off by 1 degree can cause you boxes and face frames to be wonky and un-square.
- You cannot measure out all the pieces and then cut them. The blade will remove a section of the plywood (known as kerf) when you cut making your cuts slightly short (resulting in non-square cabinet boxes). Instead, measure out the first cut and cut it. Then measure from new edge to the next cut line and cut. Also, make sure the edge of the blade is on the outside edge of the cut line so the full amount measured is left behind.
- Quickly check all cut pieces for square by measuring from the top right corner across the piece to the lower left corner. Note the measurement. Then measure the opposite two corners. If the measurements are exactly the same, your piece is square.
STEP 1- Cut the Plywood
When making a lot of cabinets, take the time to lay out how you will cut every piece from the sheets of plywood. You typically want the grain of the plywood to run vertically on the side piece. For horizontal pieces, have the grain run side to side, not front to back.
To use a circular saw with guide track to cut the plywood, a lay a 2″ piece of rigid foam on the ground or your work table and lay the plywood on top of it.
Make sure the plywood is square, if not, start by cutting the short side to square it up with the long side. Then cut out your pieces. Label them as you go to make it easier to assemble later.
Use leftover sections of the plywood after cutting large pieces to cut the support pieces.
STEP 2- Drill Pocket Holes
Set your pocket hole jig up to drill holes in 3/4″ thick material. I love the Kreg Jig K4 system and use it on almost every woodworking project.
Drill pocket holes in both sides of the bottom piece, top piece, and support pieces. How many pocket holes you will need is dependent on how long you piece is. You want them to be at least every 4-5 inches. For the support pieces, make sure you have 2 in each end.
For face frame cabinets, also drill pocket holes on the front of the bottom, top, and side pieces to attach the face frame later. It is a lot easier to drill the pocket holes before assembly so do not forget this step.
If you are cutting the toe-kick out of the cabinet sides, cut these out now. You can use a jigsaw to easily cut the toe kick any size you want, typically they are around 4″ tall and 2-3″ deep.
STEP 3- Assemble the Box
All the joints will need wood glue to give your cabinet box strength to last.
If you are using pre-finished plywood, regular wood glue will not work. Instead, use a melamine glue (I love this RooClear Glue).
Lay one of the side pieces down your work surface so the outside (the side with the pocket holes) is facing down. Apply glue to the side of the bottom piece and clamp it to the side piece.
For base cabinets, make sure it is level with the bottom of the toe-kick or the bottom of the side (if no toe-kick). For wall cabinets, make sure it is set up so it will be level with the top of the bottom face frame rail (1×2 face frame is 1 1/2″ tall so set the top the bottom piece 1 1/2″ up from the bottom).
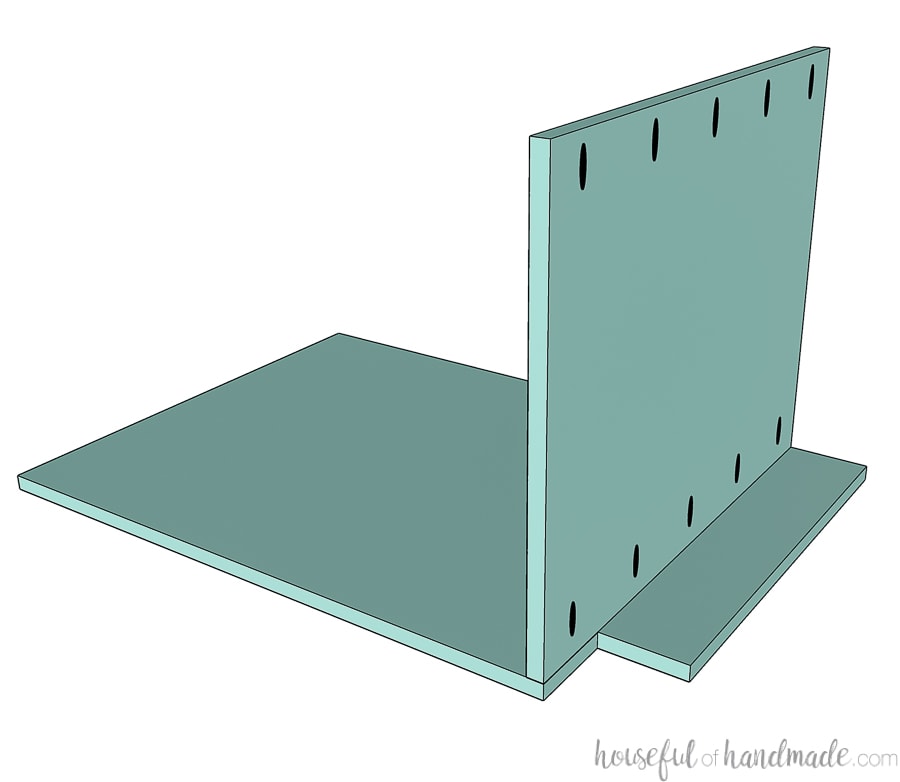
Use a square to ensure it is square and secure with 1 1/4″ pocket hole screws.
Attach the top piece (or support if no top piece is needed) the same way. The top will be flush with the top of the of the side pieces.
For the supports, makes sure they are flush with the front of the side pieces.
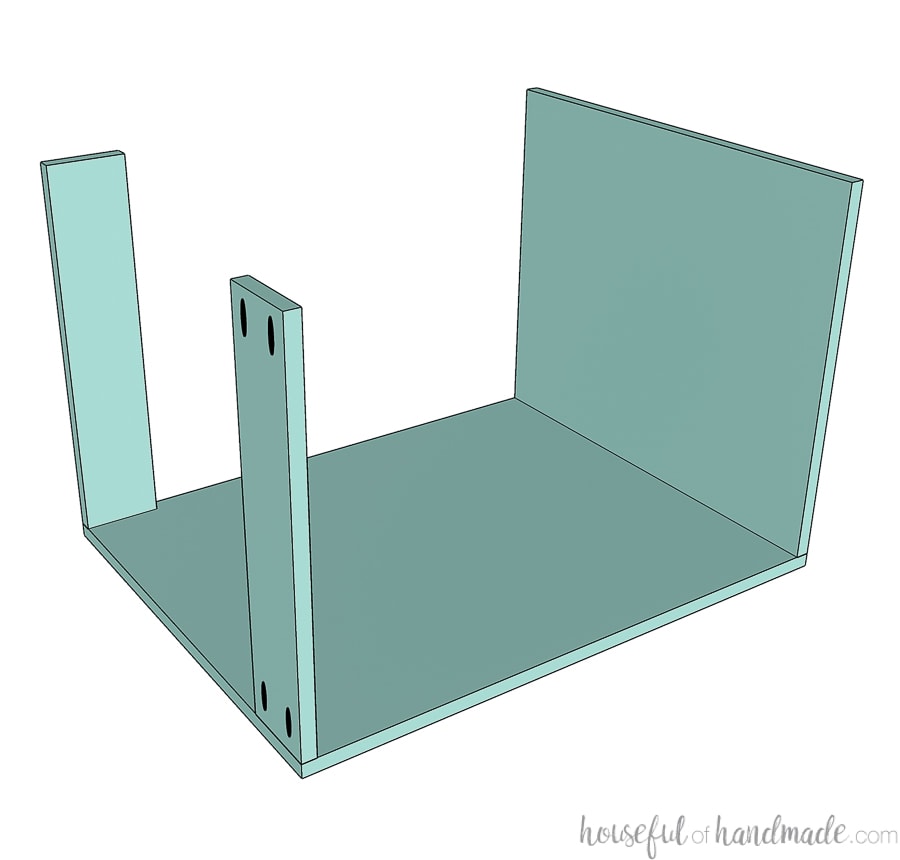
For frameless cabinets, attach any support pieces that go between the drawer.
Next attach the back piece (if using 3/4″ plywood) or add another support so it is flush with the back at the top with the glue and pocket hole screws.
Finally, attach the other side. Use glue and line up the bottom, top and support pieces. Clamp together, ensuring they are square and secure with pocket hole screws.
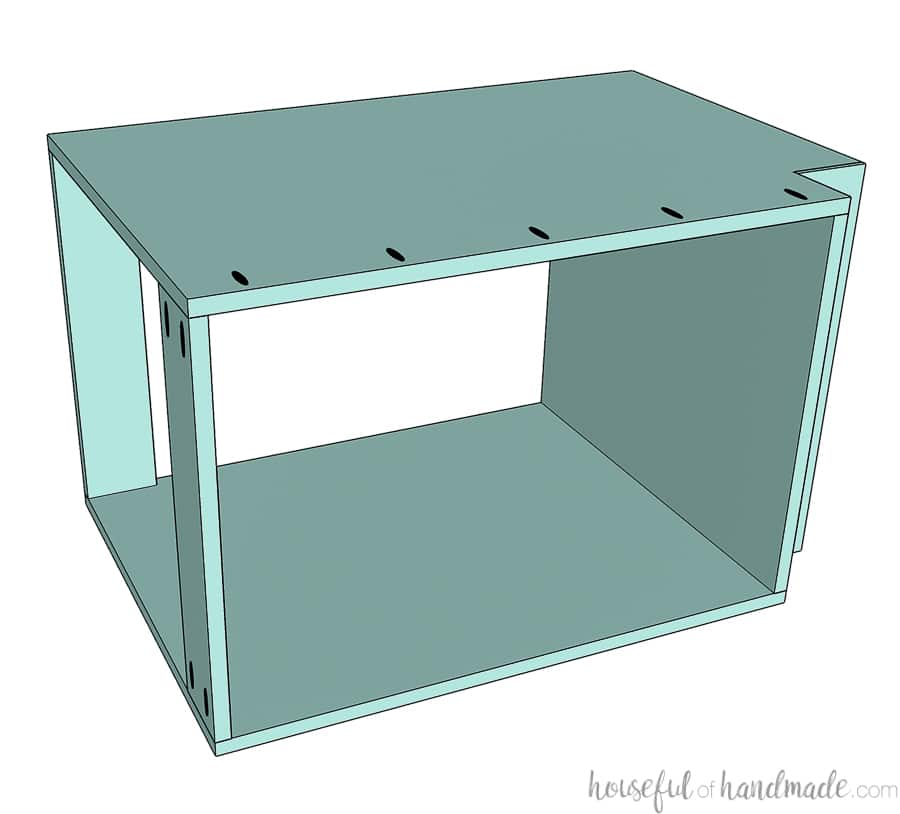
If you want to use 1/4″ plywood for the back, measure and cut it to fit the back. Double check the box for square (as noted in the tips section above) and make sure to keep it square as you attach the plywood back with glue and brad nails.
Finish off the toe-kick with a piece of 1/4″ plywood. You can use thicker plywood if you want, just take that into account when cutting the size of the toe-kick.
Build the Face Frame
Cut the rails and stiles to length.
- The stiles will be the same height as the side of your cabinet carcass unless you have a toe-kick. For toe-kick cabinets, the top of the face frame rail should be flush with the top of the bottom shelf. So if your face frame is made of 1x2s (1 1/2″ thick) and your plywood is 3/4″ thick, your stiles will be 3/4″ longer than the length of the sides minus the toe-kick.
- The rails will be the width of the cabinet, minus the width of the face frame (x2) plus 1/2″. The added 1/2″ will make the face frame hang over the sides of the cabinet box giving you a 1/4″ tolerance on both sides when installing the cabinets.
Typically you will have 2 rails and 2 stiles per cabinet. For drawers, you will want a rail at the bottom of each drawer section.
For large cabinets, you may want to add a center stile to make installing door easier.
Drill 2 pocket holes in both edges of the rail pieces (and center stile if you have those). Add wood glue to the end of the rail and place it so it is flush with the top of the stile piece.
Using a face clamp, clamp the pieces together so the faces remain flat. Secure with 1 1/4″ pocket hole screws.
Repeat with the other rail on the bottom of the stile.
Then add wood glue to the other end of both rails and attach the second stile.
If adding a center rail, measure for the center and attach it now in the same fashion.
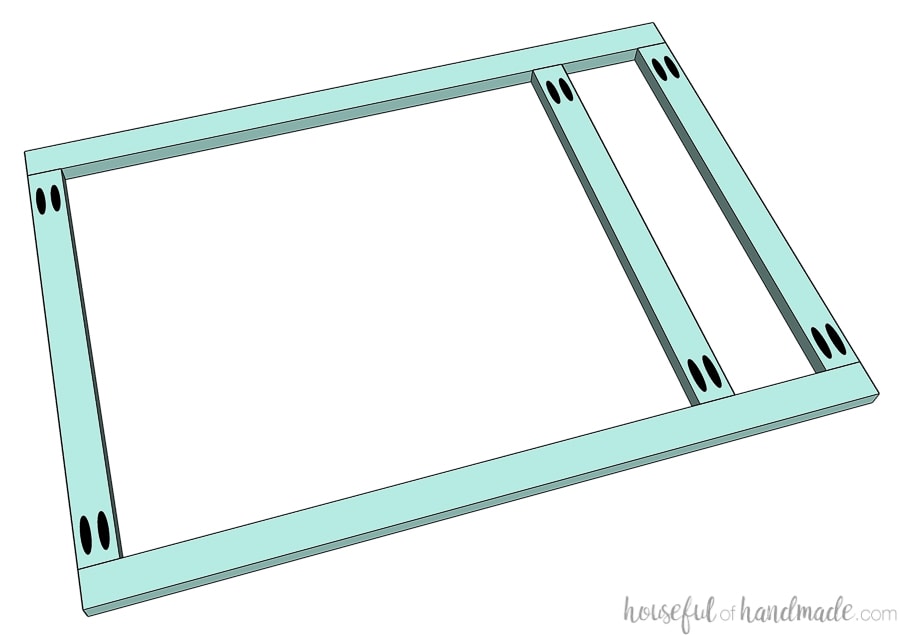
Finish the Cabinet
For face frame cabinets:
If you want to paint/stain/seal the face frame and cabinet box the same color, you can attach the face frame now.
If you used pre-finished plywood, paint/stain/seal the sides and front of the face frame first. You can read about how to paint unfinished cabinets here.
To attach the face frame, add wood glue to the edge of the plywood cabinet carcass. Melamine glue is not needed here because the plywood edges and back of the face frame are unfinished.
Clamp the face frame to the cabinet box making sure it is square and the face frame hangs over the edge 1/4″.
Secure the face frame with 1 1/4″ pocket hole screws into the previously drilled pocket holes.
Now your DIY cabinets are ready to install!
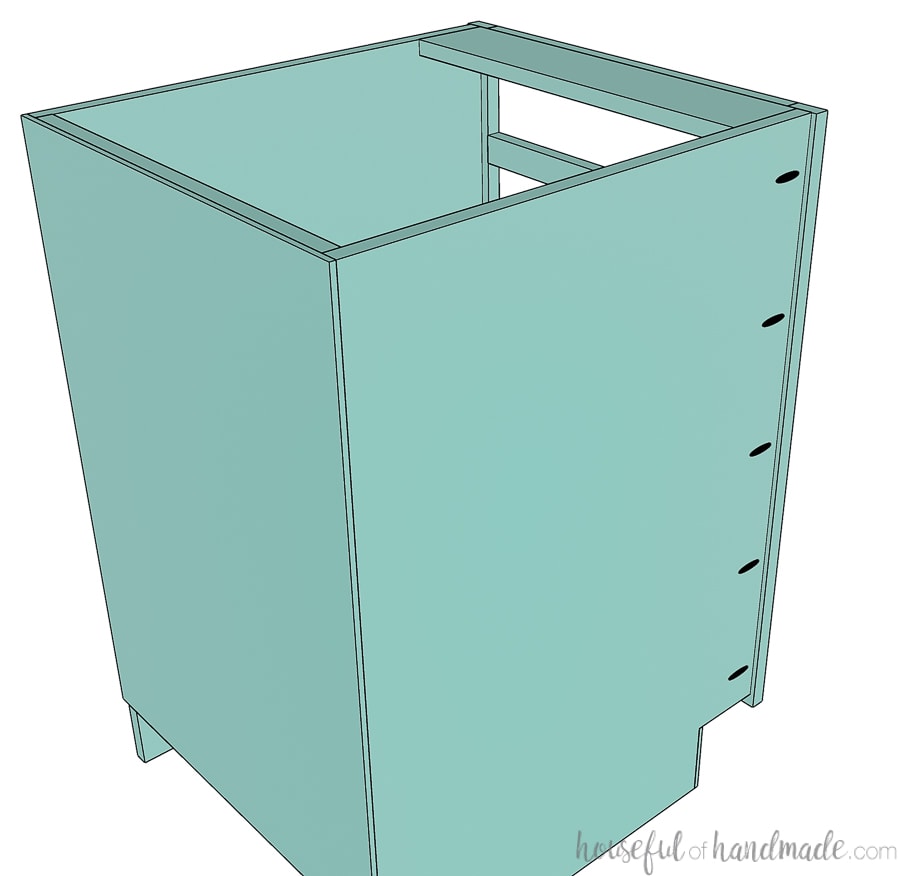
For frameless cabinets:
Cover the front exposed edges of the cabinet box with iron-on edge banding. Trim around the edge to make it flush.
Now you can paint/stain/seal your cabinets. You can read about how to get a smooth professional paint finish here.
And your DIY cabinets are ready to install!
Add Doors & Drawers
Cabinet Doors
Your cabinet is just a box until you add doors and drawers.
To figure out measurements for your doors, you need to know what hinges you plan to use. Learn all about hinges and door sizing here.
Then you can easily build DIY shaker doors for you cabinets (this post has 3 different ways perfect for different skill levels) or simple slab cabinet doors from plywood.
Or check out all the other DIY door options here.
I prefer to install cabinet doors with concealed hinges for a clean appearance. Learn to install cabinet doors here.
DIY Drawers
I prefer to build drawers out of plywood. It is straight, easy to cut into any size, and budget friendly.
I use 1/2″ baltic birch plywood for my drawer boxes. The baltic birch has almost zero voids and makes a beautiful drawer.
Learn 3 easy ways to build drawers for you cabinets here.
Then install the drawers with ball bearing slides for smooth operation. I prefer full extension to make the entire drawer accessible.
And finally, learn how to attach drawer fronts easily.
You can also check out all the my drawer posts here for perfect DIY drawers in your cabinets.
Premium plans include:
- Recommended Tools
- Shopping list
- Easy to read cut list table
- Cut diagrams
- Step-by-step instructions with 3D renderings
- Helpful resources
- BONUS: 3D SketchUp file
Different Types of Cabinets
Now that you know how to build cabinets, you can start planing your next project. There are many different types of cabinets you can use for different functions in your space.
- Base Cabinets (with or without a drawer on top)
- Drawer Base Cabinets (all drawers, no cabinet space)
- How to Install Cabinet Drawers
- Corner Cabinets
- Bifold Corner Base Cabinets
- Sink Base Cabinet
- Farmhouse Sink Base Cabinet
- Wall Cabinets
- Pantry Cabinet
- Pull out drawers for Pantry
- Over Fridge Cabinet
- Pull out Trash Can Cabinet
- Pull out Spice Rack Cabinet
- And anything else you can dream up since you are building them yourself!
More Cabinet Building Posts
Now that you have a general understanding of building cabinets, you are ready to start building different types of cabinets.
For built-ins, make sure to read built-in storage cabinets and how to build a bookcase for bookcase specific information.
Visit these posts for in-depth tutorials on different types of cabinets:
Add Doors to your Cabinets
Add Drawers to your Cabinets
I will be writing specific posts for all the different types of cabinet boxes with more specific dimensions.
When they are ready, I will link to them above. Make sure to subscribe to my newsletter so you never miss out on new posts!
Happy building!


